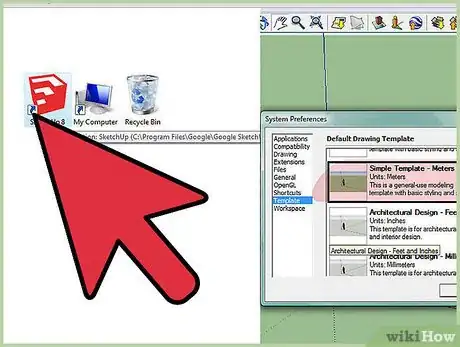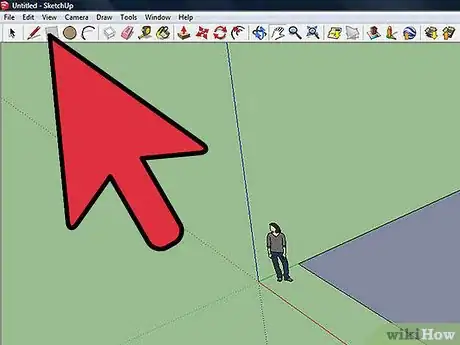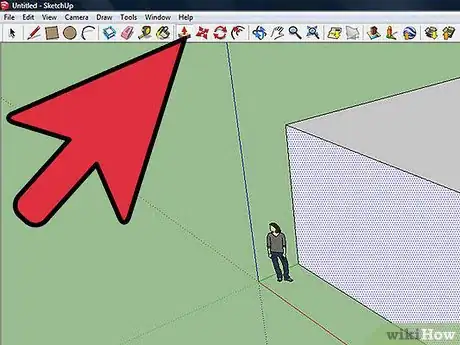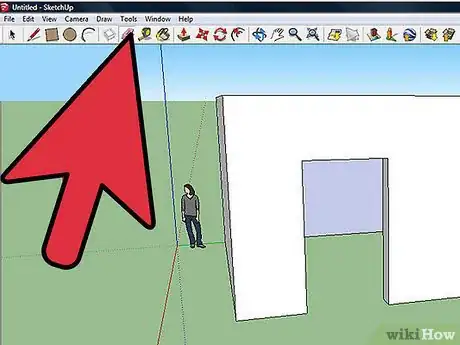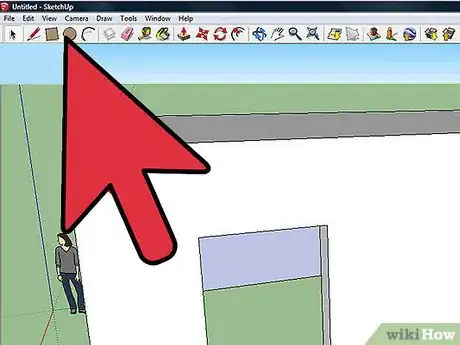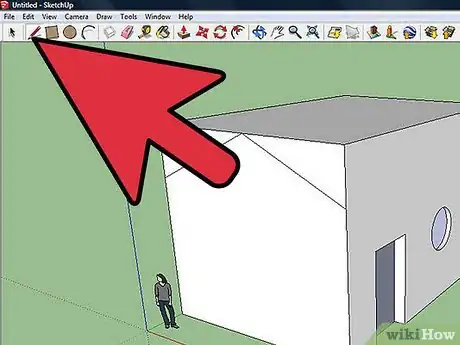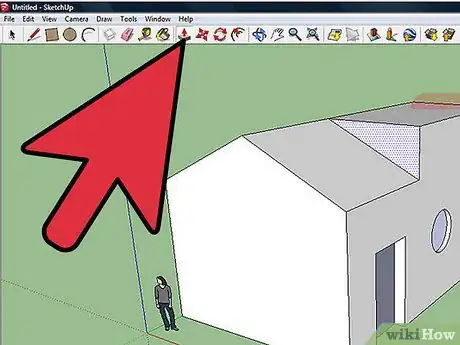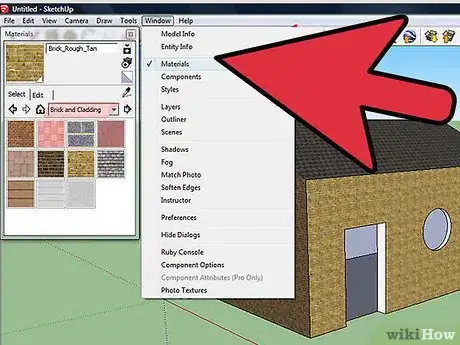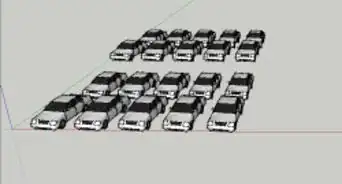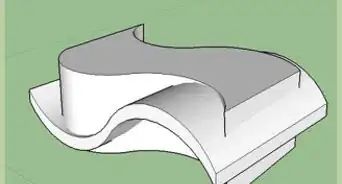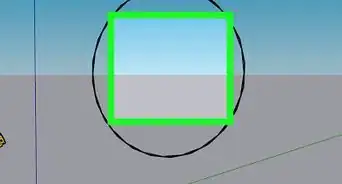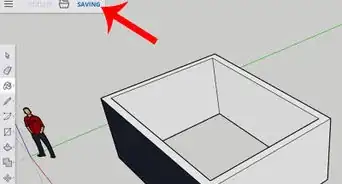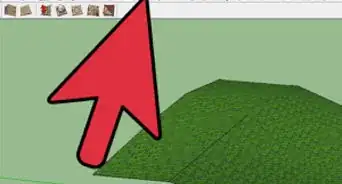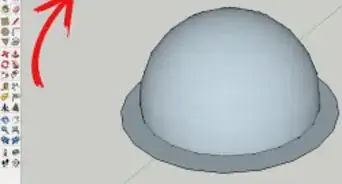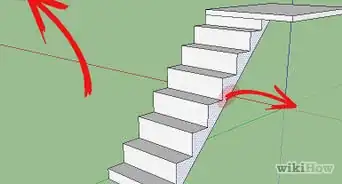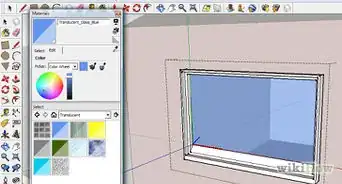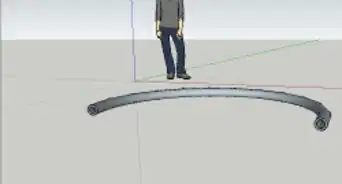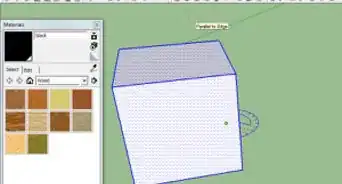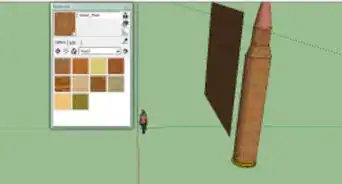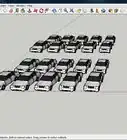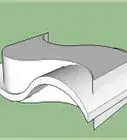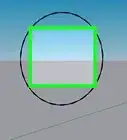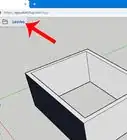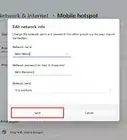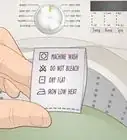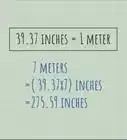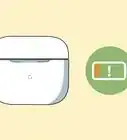Create a custom 3D house design in Google SketchUp
X
wikiHow is a “wiki,” similar to Wikipedia, which means that many of our articles are co-written by multiple authors. To create this article, 14 people, some anonymous, worked to edit and improve it over time.
This article has been viewed 155,127 times.
Learn more...
Google SketchUp is a fun and innovative CAD software. These steps shown for beginners show how the basics work for Google SketchUp.
Steps
-
1Open Google SketchUp. Choose a template.
-
2Paste down a rectangle.Advertisement
-
3Use the Push/Pull tool to make the rectangle 3D.
-
4Create another rectangle on one of the faces of the shape, preferably the long side of the rectangle. Use the Push/Pull tool to push in the door a little. Erase the bottom line of the rectangle.
-
5Use the circle tool to create windows on the side of the shape. Use the select tool to click on the circles. Click delete on your computer keyboard.
-
6Expand the height of the building with the Push/Pull tool. Use the line tool to click on a place on the lines of the building. Drag the line to the midpoint of the top of the building. Click on the same spot again and then drag the line downward until you see a line that crosses the first dot to the dot that you're dragging down.
-
7Use the Push/Pull tool to push back the lines until you see the word offset.
-
8Click on Windows and then Materials. Use Brick and Cladding and then Roofing to finish the building.
Advertisement
Community Q&A
-
QuestionHow can I print the directions on how to create a simple house in Sketch Up?
 Community AnswerTake screenshots of the instruction (command+shift+4), then print it out.
Community AnswerTake screenshots of the instruction (command+shift+4), then print it out. -
QuestionI don't know how to copy these instructions, put them on Word and print. Any help?
 Community AnswerHighlight what you want to copy, press Ctrl+C, then go to where you want to paste it and press Ctrl+V.
Community AnswerHighlight what you want to copy, press Ctrl+C, then go to where you want to paste it and press Ctrl+V.
Advertisement
About This Article
Advertisement
