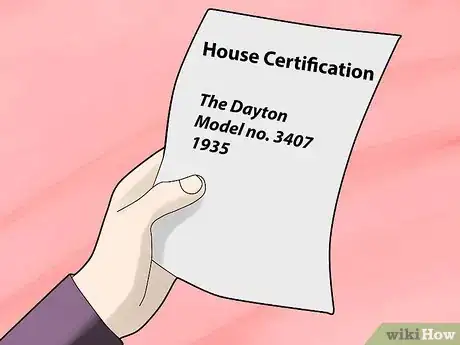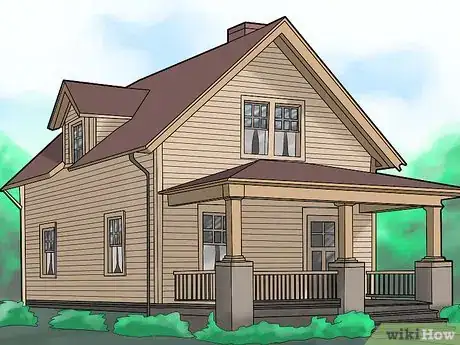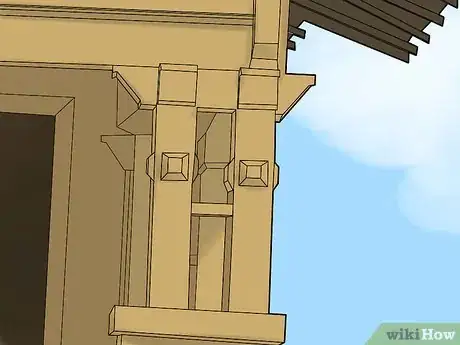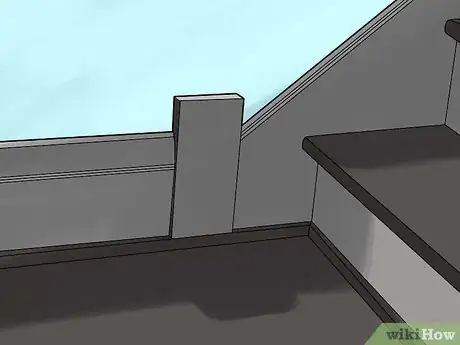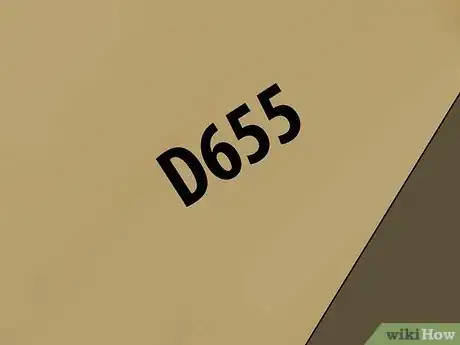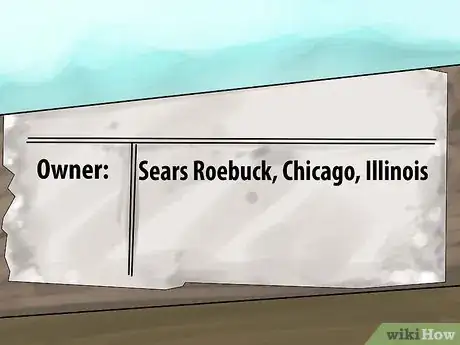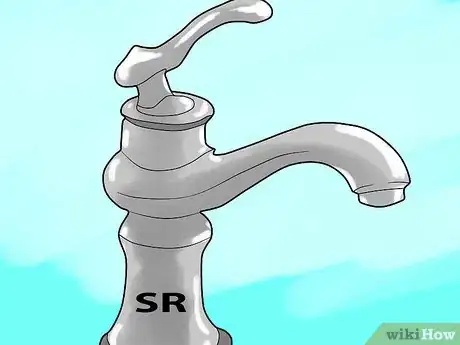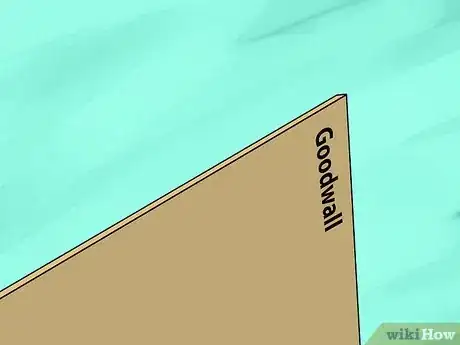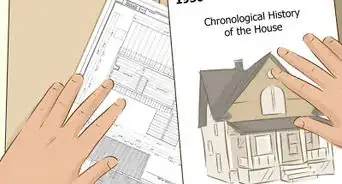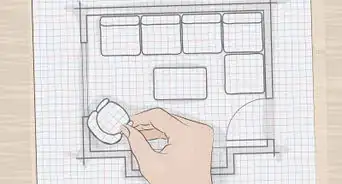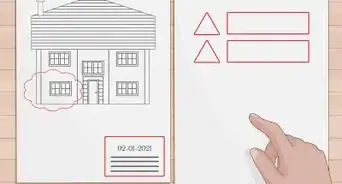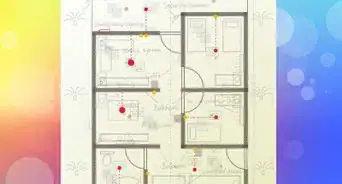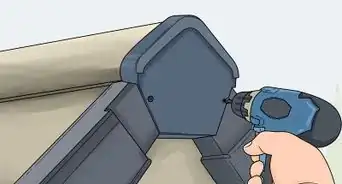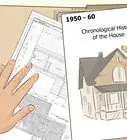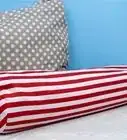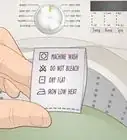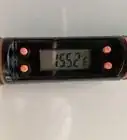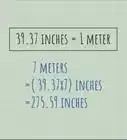wikiHow is a “wiki,” similar to Wikipedia, which means that many of our articles are co-written by multiple authors. To create this article, 32 people, some anonymous, worked to edit and improve it over time.
There are 7 references cited in this article, which can be found at the bottom of the page.
This article has been viewed 366,712 times.
Learn more...
If you think houses built from kits are shoddy, cheap and obvious -- think again. Between 1908 and 1940, Sears sold about 70,000 kit homes in 48 states through their mail-order Modern Homes program, with 370 designs that you might not readily recognize as a kit. Sears kit homes were shipped via boxcar and came with a 75-page instruction book. Each kit contained 10,000 - 30,000 pieces and the framing members were marked to facilitate construction. Many decades later, those same markings can help identify a home as a Sears kit home. So if you're wondering whether that adorable little bungalow with the big eaves (or even your own house) is a kit home, read on for signs that will help you identify whether it is indeed a historically significant Sears kit home.
Steps
-
1Verify the construction date. If the home was built between 1908 - 1940, it could be a Sears Home.
-
2Check the home's floor plan, footprint (exterior dimensions) and room size, using a field guide to Sears Homes, such as "Finding The Houses That Sears Built" (2004, Gentle Beam Publications) or "Houses By Mail" (1986). Pay special attention to the placement of windows and doors, chimneys, bathroom and kitchen vents, etc. The home's footprint should be a perfect match to the Sears Home. Even a few inches off is a deal killer. Individual rooms should also be a spot-on match to the floorplan shown in the field guide. This is a very important point. However, "reversed floor plans" were an option that Sears offered their homebuyers, so the home may be a mirror image of the floorplan shown in the field guide.Advertisement
-
3Make note of characteristic column arrangement on front porch and five-piece eave brackets. About two dozen of Sears most popular house designs had a unique column arrangement on the front porch (see photo). Five-piece eave brackets (the diagonal support brace between the roof line and the exterior wall) might also be a sign that you have a Sears Home.
-
4Check for a square block on molding joints at staircase landings, where moldings meet at odd angles. While framing members were pre-cut, some of the moldings and baseboard trim were not pre-cut (due to variances in plaster thickness). To simplify construction, Sears homes often have a block at the point where complex joints meet. This probably made construction much easier for the novice home builder.
-
5Look for stamped lumber on the exposed beams/joists/rafters in the basement, crawl space or attic. The lumber was marked on the tall side of the lumber and can be found two - ten inches from the end of the framing member. If you can't access attics or basements, you might be able to see marked lumber by opening up the bathtub's plumbing access door. However, not all Sears Homes had marked lumber!
-
6Look for shipping labels. Shipping labels can be found on the back of millwork and mouldings; these labels can also be found in various places in the basement, such as under a staircase. On the shipping label, you might see an address, such as "925 Homan Avenue, Chicago, Illinois." This was Sears headquarters in the early 1900s. Or, it might read, "Sears Roebuck, Chicago, Illinois." Also look for stamps or marks, showing that the millwork was shipped from Norwood Sash and Door (Ohio), which was a supplier of Sears millwork.
-
7Visit the courthouse and inspect old building permits and grantor records. From 1911 to 1933, Sears offered home mortgages. Check grantor records from 1915 - 1940. Sears stopped offering mortgages in 1933, but when a mortgage was paid in full, the mortgage was released, so you're going to look for that document, too. Another thing to look for is original building permits. Some locales retain these aged documents. On the building permit, one line should state, "architect's name." This is where the name "Sears Roebuck" may appear.
-
8Inspect plumbing fixtures for marks, such as "R" or "SR". Plumbing, electrical and heating equipment was not included in the basic kit home but could be purchased separately. This enabled customers to choose "good, better or best" quality. From the late 1920s to 1940, Sears plumbing fixtures sometimes were stamped with an "R" or "SR." On pedestal sinks (bathroom) and kitchen sinks, the mark is on the underside, near the front. On bathtubs, it can be found in the lower corner, on the side furthest from the tub spout.
-
9Look for markings on back of sheetrock. Another clue suggesting that you may have a Sears Home is the presence of Goodwall Sheet Plaster (sheetrock). Each 4' by 4' sheet bore the stamp "Goodwall" on the backside.
Community Q&A
-
QuestionDid kit homes have fireplaces? If so, where were they placed?
 Community AnswerYes, many of them did have fireplaces. They were in the living room with a window on each side typically. You should be able to find floor plans for the houses that showed that.
Community AnswerYes, many of them did have fireplaces. They were in the living room with a window on each side typically. You should be able to find floor plans for the houses that showed that. -
QuestionWhere any Sears kit homes made with redwood?
 Community AnswerAfter 65 years my Sears childhood home was infested with termites, which destroyed the layer of hardwood flooring. However, a carpenter friend showed me that the floor was perfectly solid because the beams underneath (and ceiling beams) were redwood.
Community AnswerAfter 65 years my Sears childhood home was infested with termites, which destroyed the layer of hardwood flooring. However, a carpenter friend showed me that the floor was perfectly solid because the beams underneath (and ceiling beams) were redwood.
Warnings
- More than 80% of the people who think they have a Sears Home are wrong. There are many reasons for this, but put simply, there were several other companies selling kit homes on a national level, such as Gordon Van Tine, Aladdin, Lewis Homes, Harris Brothers, Sterling Homes and more. It's likely that the name "Sears kit home" has become a generic label for "kit homes."⧼thumbs_response⧽
- The simpler the design of the home, the more difficult it will be to verify that it's a Sears kit home.⧼thumbs_response⧽
- Somewhere between 30 - 50% of Sears Homes were modified and customized when built, making identification of these homes difficult. "The Houses That Sears Built" tells the story of a homebuyer who wanted two feet added to the whole width of his 35-foot wide bungalow. Sears happily agreed to this modification, charging the wanna-be homeowner a mere $64 for the extra 70 square feet!⧼thumbs_response⧽
Examples
References
- The Houses That Sears Built, Rosemary Thornton, Gentle Beam Publications, 2004
- Finding The Houses That Sears Built, Rosemary Thornton, Gentle Beam Publications, 2004
- "California's Kit Homes," Rosemary Thornton & Dale Wolicki, Gentle Beam Publications, 2004
- http://www.searshomes.org
- http://www.csmonitor.com/2002/0612/p11s02-lihc.html
- http://www.oldhouseweb.com/stories/Detailed/707.shtml
- http://www.youtube.com/watch?v=_uPy36IxoLY
