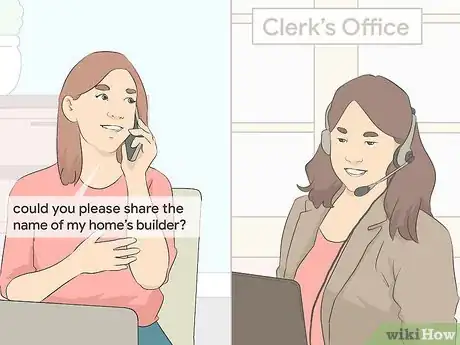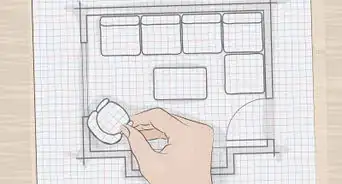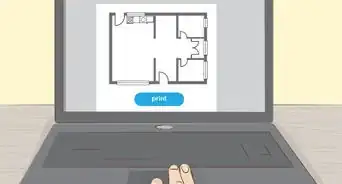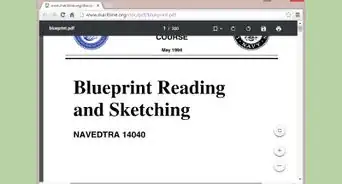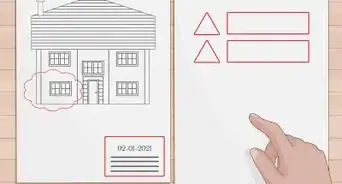This article was co-authored by Alberto DeJesus. Alberto DeJesus is a Construction Specialist and the CEO of DeJesus Industries. With more than four years of experience, he specializes in high-end real estate development and construction. Alberto and DeJesus Industries have been featured on NBC News and have worked with numerous well-known companies, including Mazda, Amazon, and CVS. Alberto holds a Bachelor’s degree from Boston University.
This article has been viewed 148,539 times.
Finding blueprints or other architectural documents for a home is a challenge even for a savvy local history researcher. However, you may be able to track down the blueprints for your home from local governments, construction firms, or architects. Even if your home is a century old and your blueprints are nowhere to be found, you can commission an architect to put together plans of your house as it currently exists. Before long, you will have access to the wealth of information contained within a set of blueprints of your home, whether new or old.
Steps
Checking with Your Local Government
-
1See if there is a local web page devoted to property records. Many city and county governments describe their policies regarding blueprints online.[1] You can find this information by searching for the name of your locale along with the words “property records” or “home records”.[2]
- The site will likely have a section about blueprints or building plans. If the webpage does not list any information about blueprints, try to locate the phone number for the city or county clerk’s office.
- Having the city or county clerk's phone number will allow you to ask about blueprints, as well as inquire about the property record that lists the builder of your home.
-
2Call your local clerk’s office to ask about architectural documents. They will know whether the plans have been archived or destroyed. If they do hold onto residential blueprints, there are likely administrative fees associated with obtaining a copy.[3]
- In many places, the city or county will not have the blueprint on file, so be prepared to move on to contacting the agency that built your home.
- In Los Angeles County, for example, building plans are only kept for 90 days following the completion of a building project.[4]
Advertisement -
3Ask the clerk’s office to share the name of your home’s builder. The property records for your home will almost certainly include details about what firm or firms designed and built your home. Accessing this information will allow you to contact them and request the documents.[5]
- If the clerk's office does not have this information, your mortgage company, real estate agent, or the city's zoning office may have it.
Requesting Plans from Your Home’s Builder
-
1Locate the phone number for the builder of your home. A quick web search should reveal whether the firm is still in business, as well as how best to contact them.[6] Typically, this will be an architectural firm, a contracting firm, or a development company.[7]
- If the builder of your home is no longer in business, you will most likely have to commission a contracting firm to draw a set of plans of your home, depicting the building as it currently exists, called “As Built” plans.
-
2Call the office of your home’s builder to ask about blueprints. They will need your address and at least a rough estimate of the construction date of your home, as well as whatever documentation local law requires.[8]
-
3Request the blueprints if they are available. You will most likely have to submit a paper request and wait for the plans to be processed and retrieved. A local firm may ask you to pick them up, but a national company may simply mail a copy of the plans to you.[9]
- A recently built home is almost guaranteed to have a set of digital blueprints which can be sent to you via email.
- If you had success asking the firm that built your home for a set of blueprints, they may ask for a fee to share them with you. This practice is more common if you requested the plans from an architectural firm rather than a building company.
Commissioning “as Built” Plans of Your Home
-
1Find a local firm that draws up plans “As Built”.[10] This information will most likely be listed online, but it is a good idea to confirm with a phone call. As Built plans are blueprints depicting your house as it was built, including any renovations and work done since the initial construction.[11]
- As Built plans are often the best chance you will have to obtain a set of complete or partial blueprints of your home.
- Contractors may be cheaper than architects, but architects may produce more detailed plans.
- If you are planning to begin a project as soon as you have the plans, a contracting firm will likely also be able to give you a quote on the project.
-
2Commission plans for your home, or part of your home. The contractor or architect will measure and locate major structural details of the area you have commissioned and either model it in drafting software or draw a 2D scale of the area on architectural paper.[12]
- The price of these plans may be high, with a common rate being roughly $0.50 USD per 1 square foot (0.093 m2), but it is typically more cost effective than attempting a large scale project without proper documentation of your home's structure.
- If you only need a particular section of your home to be drawn up in blueprint form, you will save the time and money it would take for a contracting firm to do a commission of the entire building.
-
3Draw a plan of your own if “As Built” plans are too costly. It is possible to draw a simple floorplan or blueprint of a section of the house yourself, particularly if you are only planning on doing a minor remodeling project. You will measure all of the walls and fixtures and use grid paper to scale them. [13]
- Be sure to include the thickness of walls and insulation in a blueprint, as well as electrical outlets and estimates of the location of major pipes and wires. You can use a stud finder to locate beams in the walls if necessary.
- Drawing your own plans by hand is tricky, and requires a great deal of precision. Be careful that you accurately depict your home's structure in the blueprints.
Our Most Loved Articles & Quizzes
References
- ↑ Alberto DeJesus. Construction Specialist. Expert Interview. 15 December 2021.
- ↑ https://www.yourepair.com/2264/how-to-get-blueprints-of-your-home-to-use-for-projects.html
- ↑ https://www.yourepair.com/2264/how-to-get-blueprints-of-your-home-to-use-for-projects.html
- ↑ https://dpw.lacounty.gov/general/faq/index.cfm?Action=getAnswers&FaqID=IyM9XzMK&Theme=default&ShowTemplate=
- ↑ https://www.yourepair.com/2264/how-to-get-blueprints-of-your-home-to-use-for-projects.html
- ↑ Alberto DeJesus. Construction Specialist. Expert Interview. 15 December 2021.
- ↑ https://www.yourepair.com/2264/how-to-get-blueprints-of-your-home-to-use-for-projects.html
- ↑ https://www.yourepair.com/2264/how-to-get-blueprints-of-your-home-to-use-for-projects.html
- ↑ https://www.yourepair.com/2264/how-to-get-blueprints-of-your-home-to-use-for-projects.html
- ↑ Alberto DeJesus. Construction Specialist. Expert Interview. 15 December 2021.
- ↑ https://blog.plangrid.com/2017/12/building-101-what-are-as-built-drawings/
- ↑ https://www.yourepair.com/2264/how-to-get-blueprints-of-your-home-to-use-for-projects.html
- ↑ https://www.yourepair.com/2264/how-to-get-blueprints-of-your-home-to-use-for-projects.html



