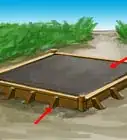This article was co-authored by Steve Linton. Steve Linton is the President of Deltec Homes, a custom home building company in Asheville, North Carolina. With nearly 20 years of experience, he oversees all home building projects for Deltec Homes. He specializes in hurricane-resistant homes, green home design, and sustainable building. Steve holds a BS in Structural Engineering from Cornell University and is a LEED Accredited Professional.
There are 8 references cited in this article, which can be found at the bottom of the page.
wikiHow marks an article as reader-approved once it receives enough positive feedback. This article has 41 testimonials from our readers, earning it our reader-approved status.
This article has been viewed 2,510,079 times.
Building your dream home can be one of the most exciting and rewarding projects you can undertake. Getting the opportunity to plan out each step of the process and make the decisions about your building project is a big responsibility, and can be overwhelming for even the most experienced do-it-yourselfers. Taking the scope of the project into account before you get started can help make the process go a lot more smoothly. Learn the proper ways to find the right location, design your home, acquire the correct permits, and breaking ground. See Step 1 to learn how to get started building your own house.
Steps
Finding a Location
-
1Select a desirable place for your house. There are many factors to consider when finding a suitable location on which to build your home. Think about a place you'd like to live long-term and keep in mind things like:
- Climate. Special considerations must be made for building in flood, hurricane, intense heat, frigid cold, and other extreme weather and climatic conditions.
- Ground stability. Houses built on shifting sand, mucky soil, or other unstable earth will likely fail over a short period of time unless they are built on special foundations or pilings.
- Availability of utilities. If you intend to have electric power, potable water, telephone, and other conveniences, make sure these utility providers offer them at your location.
- Community infrastructure. If you plan to raise children or have kids, make sure good quality schools are available. Check to see if you are in a police jurisdiction to protect you from crime, look at the distance you will have to travel to acquire basic commodities, and whether medical help is nearby.
-
2Select the property on which you are going to build and purchase it. This may be a hurdle, depending on the cost, and your available funds. Building a house is an expensive process, but purchasing suitable property is also a major investment just as important as home building. Decide how you're going to pay for your building project going forward and start that process with the land.
- Some home builders will elect to get a construction loan to purchase the land and secure funding for the building project. This requires that you enter into a contract with a builder or a contractor, and the loan must reference that builder's resume and serve as a contract between you and the builder, as well as a source of funding for the project. To do this, you'll need to wait until you've hired and vetted a builder before purchasing the land.[1]
Advertisement -
3Have the property surveyed and the footprint of the house located. This is not absolutely necessary, especially if you are building on a large parcel of land, but if there is any doubt about the property lines, have this done to assure you are not encroaching on a neighbor's property, or the city's. This will be useful as you move forward with the building process.
-
4Consider access issues. On large parcels, especially, you will need to ascertain the route for a usable driveway if you depend on a car for transportation. Look at any low area that would become impassable in winter mud or heavy summer rain, how installing driveway will affect the landscape, and whether a driveway will be in conflict with underground utilities.
- Pay particular attention to the way surface water will drain off the property. Every effort should be made so that water drains off and away from the driveway. This may require the placement of culverts or pipes under the driveway to avoid puddling along its sides.
Designing Your Home
-
1Design your own home, or consult an architect. Architects and engineers have special training and years of experience in designing houses, and are necessary for most building and zoning jurisdiction code requirements. Regardless of whether you contract their services or elect to design your own, the house you build will be built for you, so you should be involved closely in the design process.
- Keep in mind that when you're working with an architect, the design process usually takes around 6 months. First, they'll work with you to create a schematic design, or a rough draft of where everything will go in the home. Then, they'll create more detailed plans, and there may be a revision process if you want to make any changes to the design.[2]
- Before you hire or consult an architect, find out what management services the firm may or may not provide. Some architecture firms will help hire contractors they know and trust, as well as consult and inspect the contractor's work as it progresses, making necessary revisions and additions as the work progresses. This can be a significant headache relief in the process.[3]
- Before building, you'll need to submit plans to the city or county building commission for approval. Unless you're an experienced architect, it'll be very difficult to produce the necessary to-scale production drawings and engineering specs necessary for approval. To save time, energy, and money, it's recommended that you consult a professional and work alongside them to design the home you want.
-
2Design the living spaces. The fun part of designing a home is imagining your new life in your new space. Spend some time researching pre-drawn floor plans for inspiration and consider using them as a guide for your own space. Home building guides are commonly available for free online.[4] Give lots of thought to what kind of rooms you want, the number of bedrooms that will be necessary for your family, and what sort of a style you want in the rooms you'll be spending the most time in.
- Bedrooms: For a family house where the possibility of additions exists, remember it is simpler to add a room during initial construction than to remodel or build an addition later. If you only need 2 bedrooms at present, an extra room might be used for an office, storage, or even left unfinished and unfurnished until such time as it is needed.
- Bathrooms: In practical terms, one bathroom can suffice in almost any circumstances, but if the house is for multiple people, two makes life much easier. Having two or more bathrooms will also increase the resale value in the convenience minded home buyer's mind.
- Special function rooms: Consider if your lifestyle requires rooms suitable for special functions, such as formal dining, office space, a den, or a play room.
-
3Design the utility areas with an eye toward function. For family life, having a laundry room, and possibly even a garage can be a real help in managing day to day chores. Planning out the necessary house-running spaces is a critical part of the design process. It's also important to design them to be as easy-to-wire and outfit with plumbing as possible, making it important to consult an architectural engineer when designing the home. Carefully design your:
- Kitchen
- Garage
- Laundry room
- Storage areas
-
4Place windows with the maximum energy efficiency in mind. Part aesthetics and part energy-efficiency, designing your home with an eye toward sunlight will ensure that your home stays full of warm radiant light when it needs it the most. If you are building a home with large windows in a living room, consider facing these toward the most appealing view and at an angle that maximizes the natural lighting when you'll want it most.[5]
- Energy efficiency should be part of your home design from the very beginning. It might be more fun to think about things like solar panels and other new technology, but things like proper window installation and good insulation are really the fabric of sustainability.[6]
- Kitchens may benefit the most from exterior light, so think about what time a ray of sunshine in the kitchen will offer the best results. Late afternoon may be cooking and dish washing time, so it may be best to orient the kitchen towards the west to take advantage. Larger windows on the north/south face of your house will also help heat the house through solar gain in colder climates.
- If you live on the northern hemisphere, build your windows facing the south. If you live on the southern hemisphere, build your windows facing the north.
-
5Prepare to tackle water drainage issues with the proper design. Be aware of how surface water (rain, snow melt, drainage from seasonal springs) moves across the building site. It is critical to keep water away from your home, especially in colder climates. Freezing pipes and foundation damage can result from a failure to plan at this stage. You want to keep your basement dry and lessen the chance that you will have damp wood, which invites termites in any climate. Simple swales or grassy ditches will go a long way in controlling surface water drainage.
Getting the Necessary Permits
-
1Secure a construction loan. If you haven't already started this process when securing the land, you'll need to figure out a way to fund the project and a construction loan is the most recommended method of doing so. Apply for a construction loan by filling out a loan application, called a 1003, and submitting it to a loan officer along with a credit report. The completed loan application will need to include information like:
- The type of loan requested
- The amount of money requested
- Your current living situation
- Your social security number
- W-2 info
-
2Get construction insurance. To engage in a home building project, you'll need three types of construction-related insurance, some of which may be provided by the builder, some of which won't, depending on the state you live in and the nature of the contract you've signed. Typically, it's required that you provide:
- Course of Construction Insurance to cover against unforeseen loss including damages from fire, accident, vandalism and malicious mischief.
- General Liability Insurance is sometimes provided by the builder and sometimes not. It is a comprehensive liability coverage against accident on the workplace. You should only hire builders who provide this insurance themselves, as it can be quite expensive and could be indicative of shoddy workmanship if a builder doesn't provide it.
- Workman's Compensation Insurance is necessary if your builder hires their own workers. If the work is subcontracted (a common practice) you'll need to provide workman's comp and the builder must write a letter acknowledging that they do not have employees and will not provide compensation.
-
3Secure the proper construction permits. A building permit is a basic requirement in many areas, particularly for permanent construction. To obtain this, you'll need to provide detailed architectural diagrams, engineering load specs, and other materials to your state's Department of Housing. It's likely you'll also need the following to comply with local codes and zoning requirements by obtaining:
- A septic tank permit
- An electrical permit
- A plumbing permit
- A mechanical (HVAC, or air conditioning) permit
- You may also find you are required to apply for and receive an environmental and/or impact permit. Having the house location marked prior to obtaining your permits will help to work details out in the environmental permitting process.
-
4Prepare an Estimated Cost Breakdown (ECB). This is the breakdown of each particular cost of construction of the home. The foundation, lumber, framing, plumbing, heating, electrical, painting, and builder's profit, etc. When you hire a builder, they will usually complete this form to show you exactly what it will cost to build your new home.
- Price building materials in the area. How much is the cost of wood in the prospective area? Labor? Vinyl? It's helpful to give some thought to how much the process will end up costing, aside from the land purchase itself. Try to get a rough estimate of how much it'll cost to build the kind of house you want to build at the location you're considering.
-
5Decide how much of the actual construction you will do yourself. Building a house involves several specific trades to ensure quality work, so it is usually better to have trained craftsmen perform things you're unable to do at an expert-level. You can probably paint the house and put up drywall yourself, but maybe you want to hire those jobs out. Try to find an economic and practical balance between doing projects yourself to save money and hiring out more intricate and difficult work. Consider hiring out:
- Site workers to clear and grade the land, prepping it for building
- Bricklayers to lay the foundation
- Framers to perform rough carpentry, frame up the walls, and install the trusses or stick-framed rafters
- Roofers to install the roof and insulate the house
- Electricians, plumbers, and HVAC workers to do the difficult interior work of outfitting the home for living
- Trim and finish carpenters for interior design work
- Flooring installers to lay the carpet, hardwood, or tile
-
6Consider hiring a builder on contract. Everything will be made easier if you hire an experienced builder to oversee the project. You won't need to worry about doing everything yourself, hiring out particular tasks, and securing the permits yourself. It's also much easier to secure a construction loan if you're working with an experienced builder who can include a statement, resume, banking and experience references, a line item cost breakdown of expected costs (an ECB), a materials list, and a construction contract.[7] The contract should include:
- The individual responsibilities of each party
- The expected date of the beginning and ending of the project
- The payment expected by the builder
- A completed Estimated Cost Breakdown (ECB), signed and dated
- Provisions for changes
Breaking Ground
-
1Lay the foundation. After a site crew excavates the plot, you'll begin the work of laying the foundation. The type and design of the foundation will depend upon the size of your house, the ground in which its laid, local building codes, and whether or not your home will have a basement. The most recommended and strongest type of foundation is concrete block.
- The excavation crew should first survey and stake the dimensions of the foundation and excavate it to the desired depth, then smooth it out to a workable surface, sometimes overlaying dirt or gravel to build upon.[8]
-
2Pour the concrete foundation on which to build. These are used to distribute the weight evenly and should be somewhat wider than the foundation walls, forming the perimeter of the home.
- Build the form work and fill in with concrete. The form work is basically a mold for concrete, used to pour into and remove after the concrete has set. Alternatively, a block foundation can be laid which won't be removed, in which case you'll inlay rebar into the block and fill in the gaps in the block with concrete.
- The thickness of the foundation should be determined carefully by a structural engineer, taking into consideration the height of the wall and the load it will be required to bear, both in terms of the building itself as well as the forces of gravity, wind, and earth that affect the structure.
-
3Set up building lines. This means putting either batter boards or corner stakes at each corner of the house foundation to level and square up the foundation. Use a transit or building level to make sure the building lines are level and square, and check by measuring corner to corner, diagonally, to make sure the walls and corners are square.
-
4Install your chosen type of floor. There are two common floor types, called "slab on grade" or "pier and beam/joist" floors. Before pouring the slab floor, you need to make sure you've installed rough plumbing lines so that they are accurately placed. After the slab is poured, it'll be too late to adjust.
- For a slab-on-grade floor, form up the footing to the proper specs and lay rebar. Generally, these floors are made on concrete block foundations. After installing your plumbing rough-ins, backfill around the foundation with dirt and gravel, compacting it appropriately. At this point, you may also want to pre-treat for termites and install moisture barrier.
- For off-grade or above-grade floors, lay out and install wooden flooring piers and install your floor joist framing system to the proper specifications. Install subfloor/finish floor decking.
Building the Walls and Roof
-
1Frame the walls of your house. You will need to lay out the wall lines on the floor, beginning at one corner, marking your bottom plate (called the rat sill) to attach to anchor bolts.
- As you work, mark the location of doors, windows, and interior wall corners on the sill. Be sure to use special metal connectors/straps at the floor and tops of walls as required by code for storm and earthquake proofing.
- Use tees at wall intersections, substantial headers for openings in load bearing walls, and allow space at each rough opening for the feature to be installed.
-
2Plumb the walls and brace them securely. Install sheathing if required. Otherwise, use sheet metal straps to diagonally brace all exterior wall corners. Make sure all studs (vertical framing members, usually 2 inch by 4 inch (5 cm by 10 cm) nominal lumber, graded standard or better) are securely nailed in place, straight and square to the wall line.
-
3Lay out the marks for setting your roof trusses. You may want to stick frame your roof, cutting and installing rafters and ceiling joists yourself (especially if you want a usable attic space). Prefab trusses, however, are engineered with lighter, smaller lumber for maximum strength. There are some trusses for attics with high-pitched roofs and dormers, as well as more traditional roofs. Research your options and choose something that works well for your home.
-
4Set each truss in the correct location. Generally, this means 24 inches (61.0 cm) apart from one another, sometimes 16 inches (40.6 cm) for stick-bracing structures. Attach hurricane clips or other connectors to secure them, plumb the center of each truss, and temporarily support them with a rat run bracing near the peak.
- Install diagonal gable bracing for a roof with gable ends to prevent the roof frame from leaning when you install the roof decking. For a hip roof, install king rafters and hip rafters, being careful to keep the adjacent plane of the roof consistent and straight.
-
5Nail a sub-facia board to connect the ends of each rafter. Build outlookers to support the gable overhang and gable facia boards, if used. Deck the trusses or rafters with plywood, oriented strand lumber, or nominal lumber such as 1 x 6 inch (2.5 cm x 15 cm) tongue and groove boards.
- In areas where high winds or snow-loading (accumulation) is possible, make sure the roof decking is secured and structurally able to withstand these severe forces and conditions. Use appropriate bracing and fasteners for this scope of work.
-
6Install roofing felt for use as a moisture barrier. To make sure the elements don't set you back as you're working, it's important to install a moisture barrier on your roof even before it's completed. Use 15 or 30 pound (6.8 or 13.8 kg) roofing felt tar paper and simplex nails, roofing tacks, or plastic capped felting tacks to secure it. Begin felting the decking at the lower edge, allowing it to hang over slightly, and overlap subsequent layers to keep water from getting under this moisture barrier.
-
7Install the exterior siding and exterior features such as windows and doors. Many locations require some type of metal flashing to prevent water from penetrating the edges and the gables, but you may be able to seal them sufficiently with caulking if it is permitted and you are able.
-
8Install your final roof. You may choose painted sheet metal panels, rolled steel formed to lengths needed on site, or shingles, terra cotta tiles, or other materials, depending on your preference, costs, and products available at your location. Consider ridge vents, attic exhaust fans, vented dormers, and other architectural details which can increase the comfort of your house while decreasing cooling costs in hot climates.
Starting on the Interior
-
1Install pipes for potable water, waste drains, and drain vents in walls. These can be capped off to trim out after the walls are finished, especially if the local codes require pressure testing before finishing may be done.
-
2Install HVAC (air conditioning and heat) ductwork, air handlers, and refrigerant piping. Stub out your ductwork for return air and supply air registers. Insulate the ductwork if it is not pre-insulated, and seal all joints. Fasten ductwork as needed to prevent movement and ensure the your conduits are flush.
-
3Rough-in electrical outlets. Most likely, there will be electrical outlets, light fixtures, and special wiring required for large appliances like water heaters, stoves, and air conditioning that will be necessary to do as soon as possible. Install the main electrical panel box, and any sub-panels your design requires, and install wiring from these to each device.
- Commonly, #12 Romex cable is used for ordinary lighting and outlet circuits, and nail-in electrical boxes are attached to the wall studs, with the front edge protruding to allow for the finished wall material to be flush.
-
4Install insulation. Insulate walls where it is required. Depending on the climate, you will want to get location-specific guidelines for this area of work, as warmer climates will use substantially less insulation in the walls than colder areas. Insulate the spaces between ceiling joists and walls.[9]
- Walls are usually insulated with a minimum R-value of 13, and ceilings with a minimum of 19, but as much as 30, or even more for lowering fuel and utility usage.
-
5Install your ceilings. Gypsum wallboard made of drywall or sheetrock is a common material used for this application, but there are other products including acoustical ceiling tiles, beaded plywood paneling (to simulate planking), and even natural wood lumber that are commonly used for creating solid ceilings.
Installing the Essentials
-
1Install plumbing fixtures as necessary. Install the bathtub, shower enclosure, and any other large plumbing fixtures which will interface with finished walls. Make sure plumbing rough-ins are correctly located, and pipes are protected and securely anchored.
-
2Install the wall board or paneling on interior walls. Traditionally, builders will use gypsum wallboard, wood, or masonite paneling for this purpose. Panels are generally jacked 3⁄8 inch (1.0 cm) above the floor to avoid moisture from floor spills and regular mopping when you clean the house. There are many interior wall products available, so the installation process will depend on the material used. Apply finish to gypsum wallboard, taping and skimming/floating all joints to an acceptable level of finish. Finish/texture any ceilings during this step if applicable.
-
3Place wall trim. Put up any trim you are using for baseboards, crown mouldings, and corners, and install your interior doors and jambs. If you are using natural wood trim and mouldings, you will want to paint the walls prior to this step. Pre-finishing the trim before installing will make the final finish easier, but any nail-holes will probably still need attention after installation.
-
4Caulk, paint, and install wall coverings on any walls that require it. Most likely, you will want to prime wallboard, then apply a finish coat. Use a paint roller where possible, cutting-in with brushes around appurtenances and in corners.
- Be sure to trim out the electrical devices, install lights and other fixtures, and install breakers in panel boxes if they were not pre-installed.
-
5Install cabinets and other mill work. You will probably need at least basic kitchen storage cabinets and a bathroom vanity cabinet for a sink, other cabinets may include a bar, upper storage cabinets, and lower units with drawers for kitchen utensils and supplies.
-
6Install flooring. Note that for carpet floors, base boards are installed prior to flooring, leaving 3⁄8 inch (1.0 cm) for the carpet to tuck underneath it. For hardwood or composite floors, this trim is installed after the floor is finished.
-
7Install appliances and have the utilities turned on. To start checking to make sure everything is working appropriately, activate the water and electricity to start experimenting with your handiwork. Adjust the jobs as necessary and work on finishing the house to a state at which you'll want to move in and start enjoying your new home.
Expert Q&A
-
QuestionWhere do you start if you are building a house?
 Steve LintonSteve Linton is the President of Deltec Homes, a custom home building company in Asheville, North Carolina. With nearly 20 years of experience, he oversees all home building projects for Deltec Homes. He specializes in hurricane-resistant homes, green home design, and sustainable building. Steve holds a BS in Structural Engineering from Cornell University and is a LEED Accredited Professional.
Steve LintonSteve Linton is the President of Deltec Homes, a custom home building company in Asheville, North Carolina. With nearly 20 years of experience, he oversees all home building projects for Deltec Homes. He specializes in hurricane-resistant homes, green home design, and sustainable building. Steve holds a BS in Structural Engineering from Cornell University and is a LEED Accredited Professional.
Custom Home Builder Typically, you'll start with about a 6 month design window where you're working with an architect. First, they'll talk to you to understand your lifestyle and the function of your home. From there, they'll create a schematic design, or a rough sketch of where everything will go. Then, they'll go into a more detailed plan based on your vision.
Typically, you'll start with about a 6 month design window where you're working with an architect. First, they'll talk to you to understand your lifestyle and the function of your home. From there, they'll create a schematic design, or a rough sketch of where everything will go. Then, they'll go into a more detailed plan based on your vision.
Warnings
- It's not going to be cheap! You may build in stages and add on were that planned and depending on what is allowed by permits and inspections. In cities and developments one is often not allowed to live in a mobile home or in a garage; a small house built first could eventually become a garage if floors were so designed, or a 4 room house can become a 6 room house, by additions, attics can be finished years later, etc. Don't end up with a half finished house and nowhere to live and very little money. Plan your finances in advance.⧼thumbs_response⧽
Things You'll Need
- Land and materials
- The proper tools
References
- ↑ http://www.bankrate.com/brm/news/mtg/20010315a.asp
- ↑ Steve Linton. Custom Home Builder. Expert Interview. 16 September 2020.
- ↑ http://www.houselogic.com/home-advice/contracting/what-to-ask-an-architect/5/
- ↑ http://www.dreamhomesource.com
- ↑ http://www.thisoldhouse.com/toh/article/0,,702388,00.html
- ↑ Steve Linton. Custom Home Builder. Expert Interview. 16 September 2020.
- ↑ http://www.thisoldhouse.com/toh/photos/0,,20539027,00.html
- ↑ http://www.diynetwork.com/remodeling/basic-steps-of-building-a-foundation/index.html
- ↑ http://truebuilthome.com/insulating-your-home-for-cost-and-comfort/
About This Article
To build a home, first design it with an architect. Get construction insurance and permits, then hire a builder on contract to help with the work. Start by laying a foundation of concrete block, then set corner stakes at each corner, install rough plumbing lines and pour slab floor. Frame, brace, and plumb your walls, then move on to the roof, laying trusses about 24 inches apart. Install exterior siding and features, then lay on your final roofing material. Finish up with interior plumbing, insulation, ceilings, and other essentials. For design tips and suggestions that'll help you create your dream home, read on!






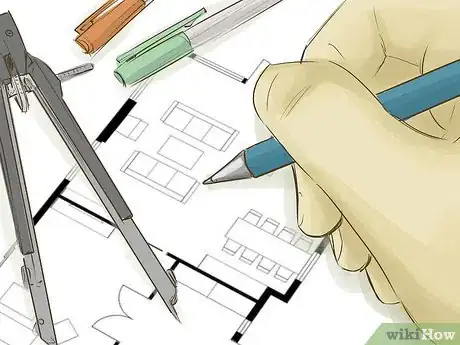
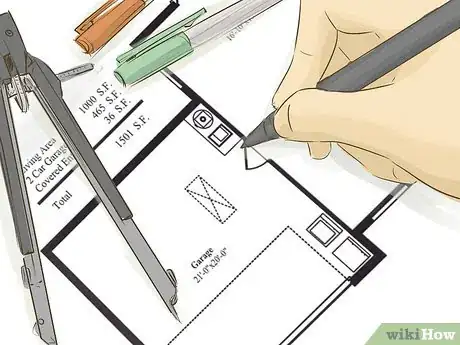
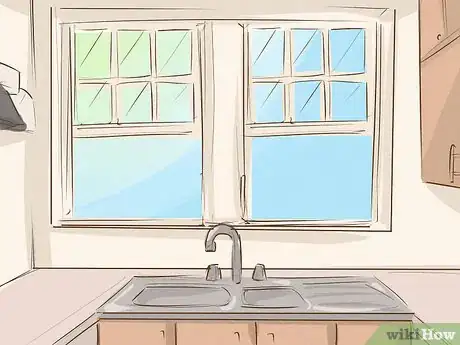
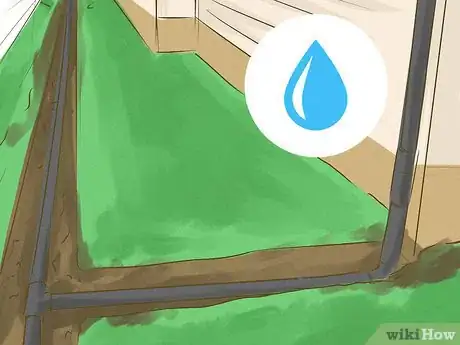
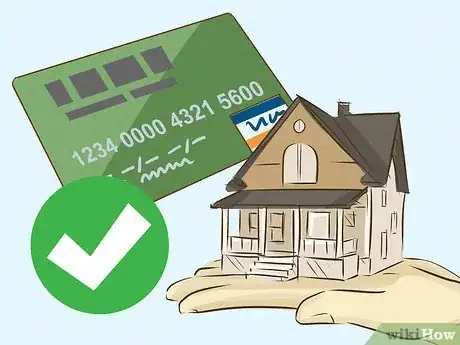

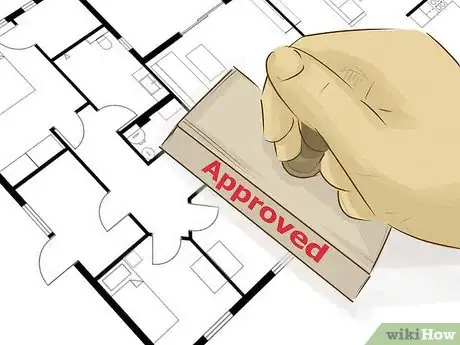

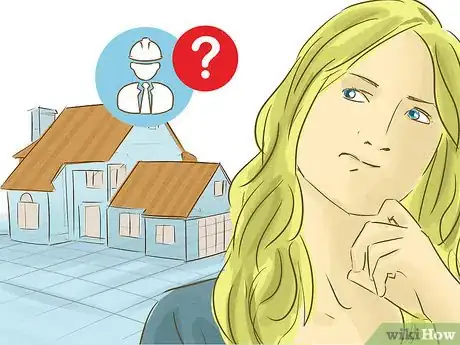

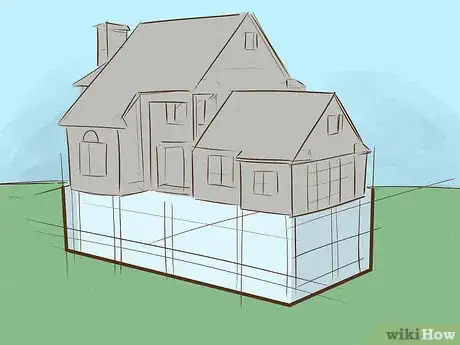
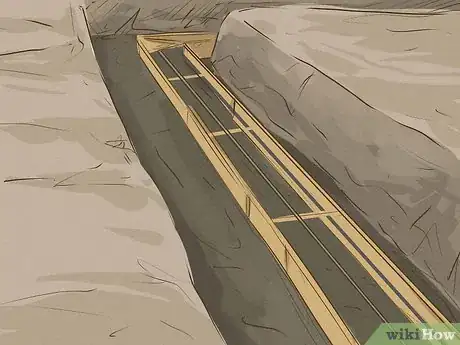
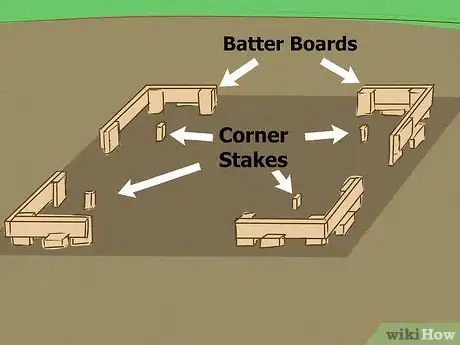
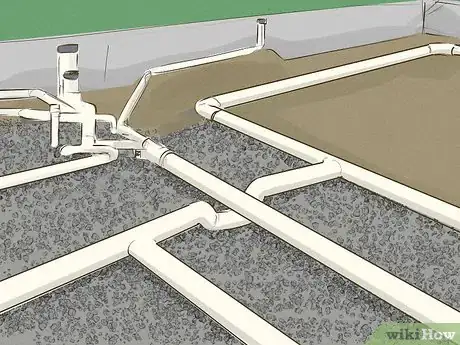
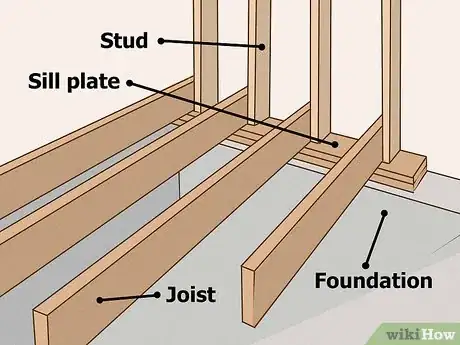
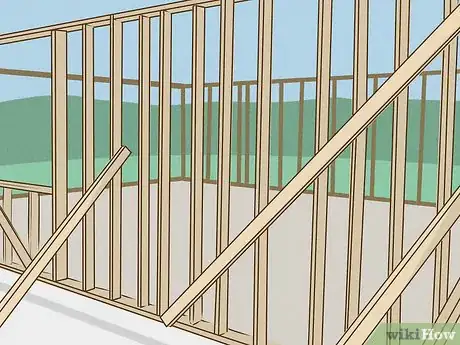
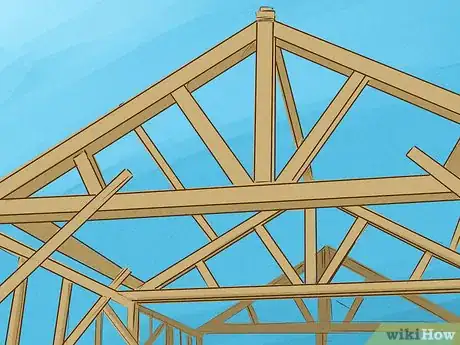
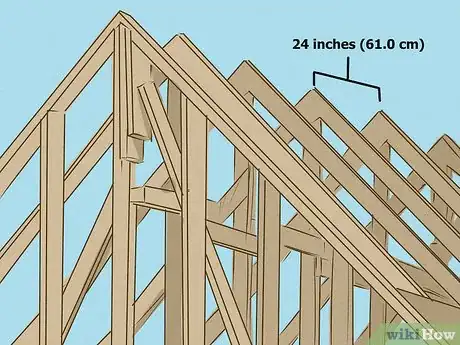
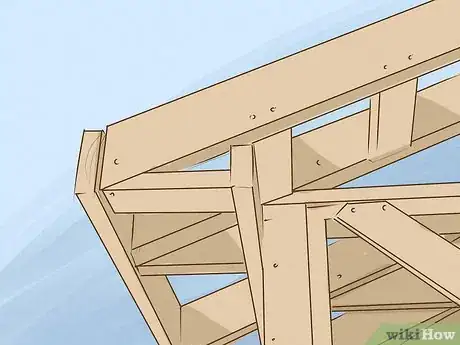
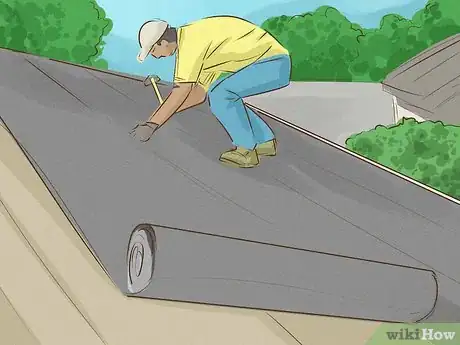

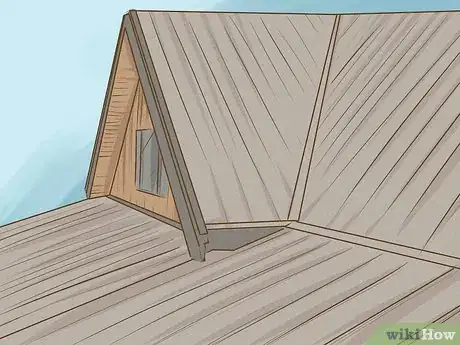
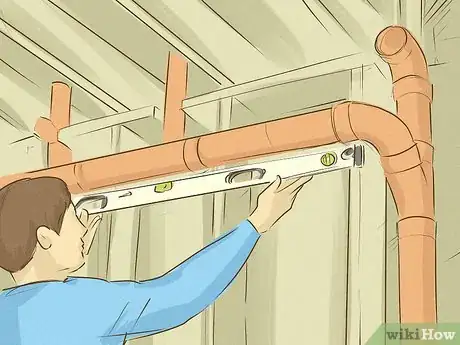






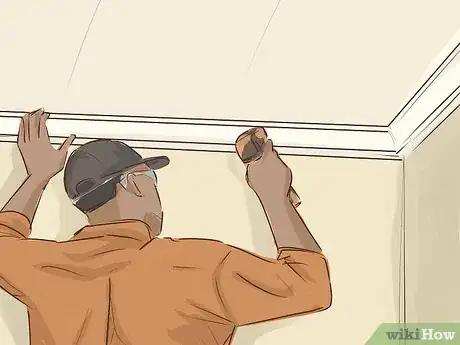


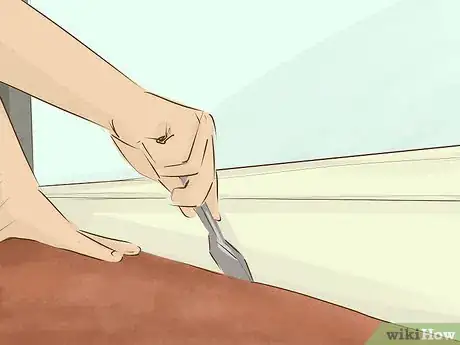
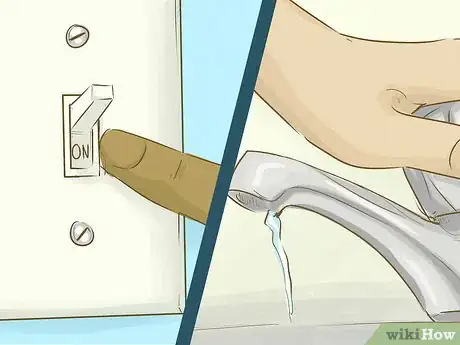
-Step-19-Version-2.webp)
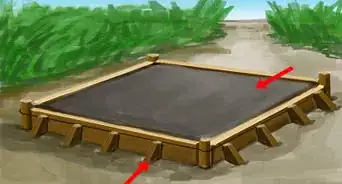






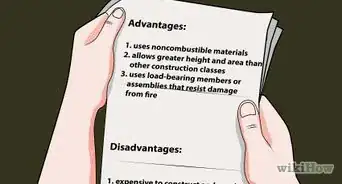














-Step-19-Version-2.webp)
