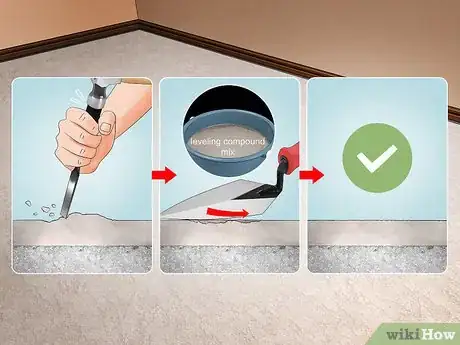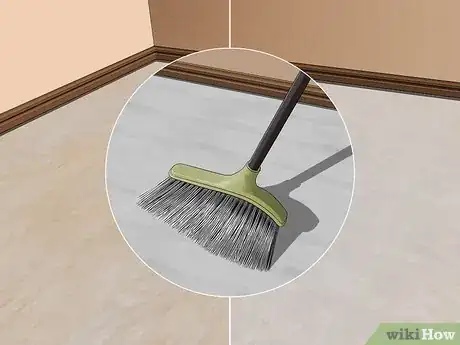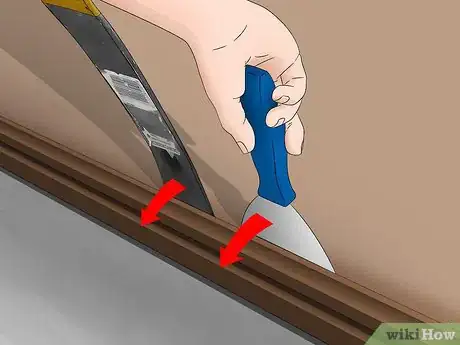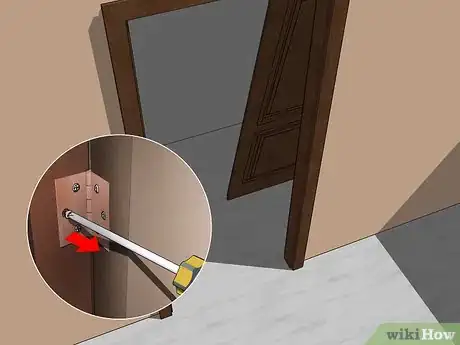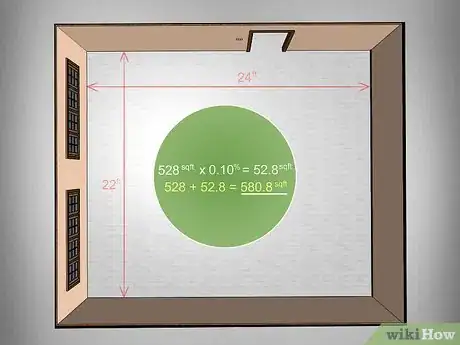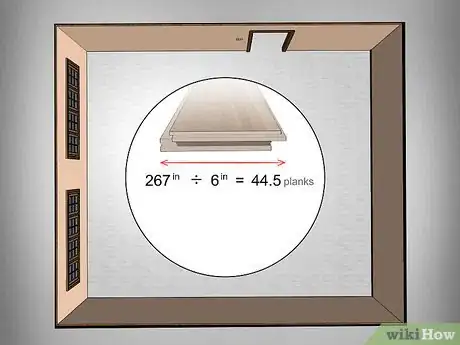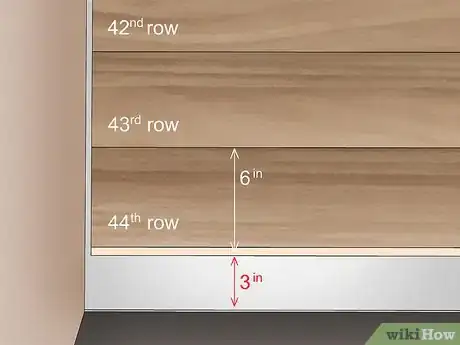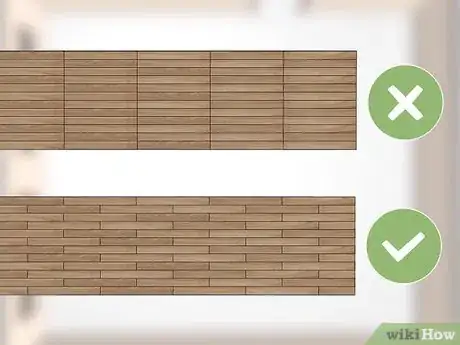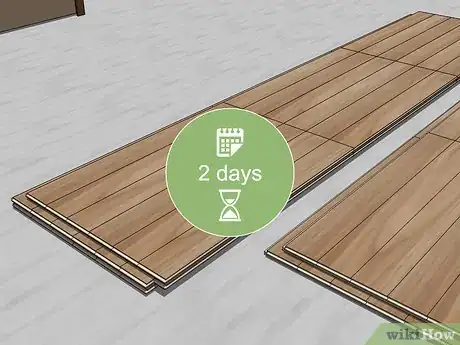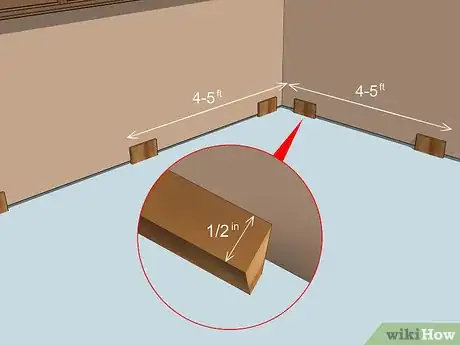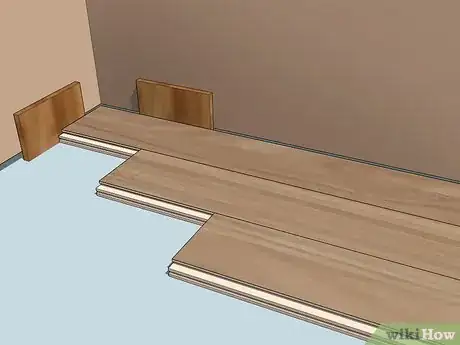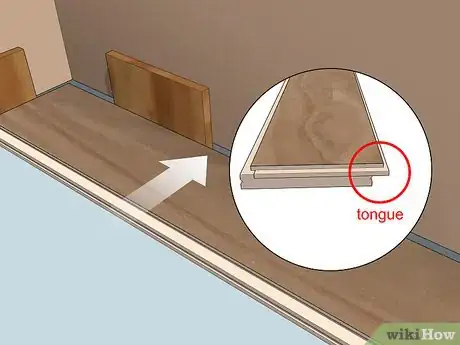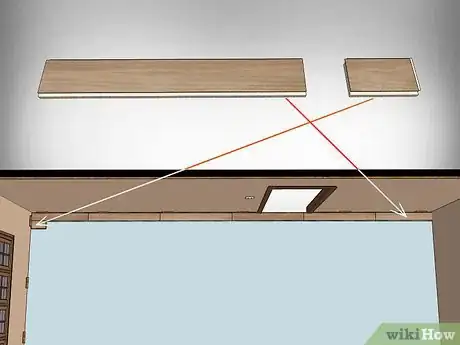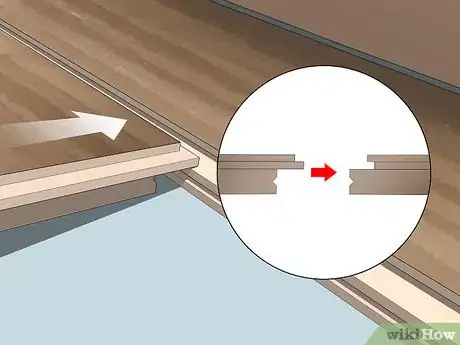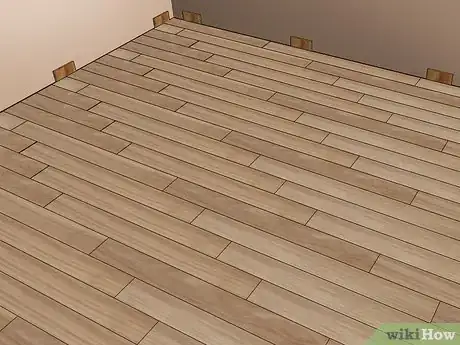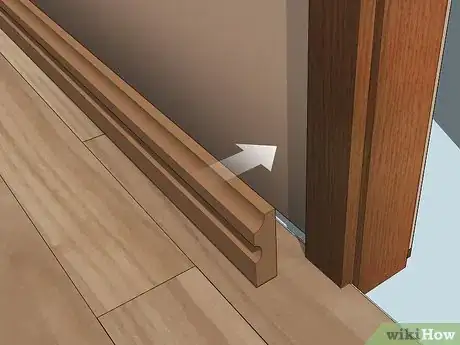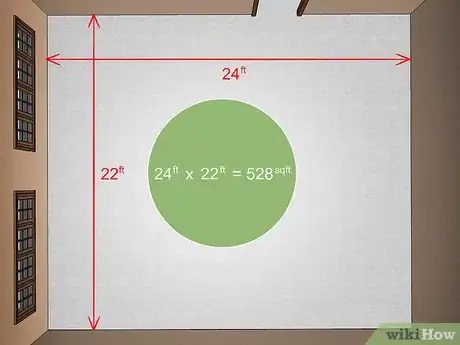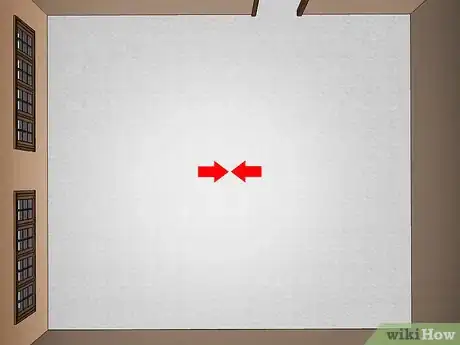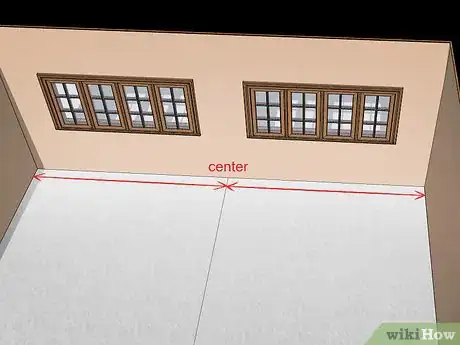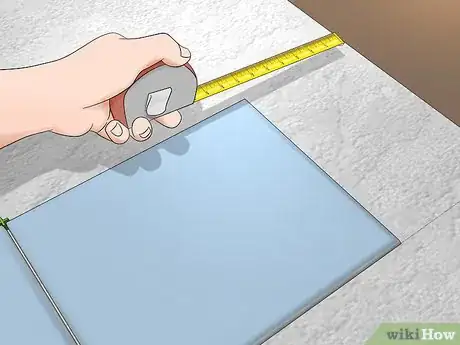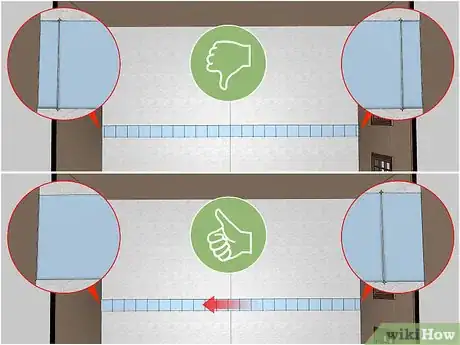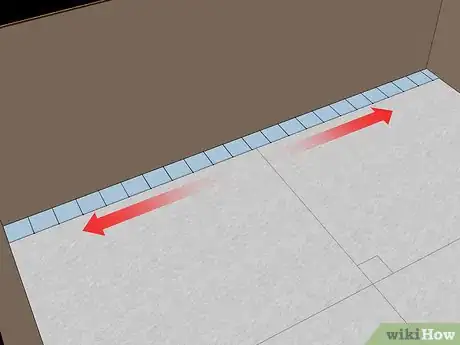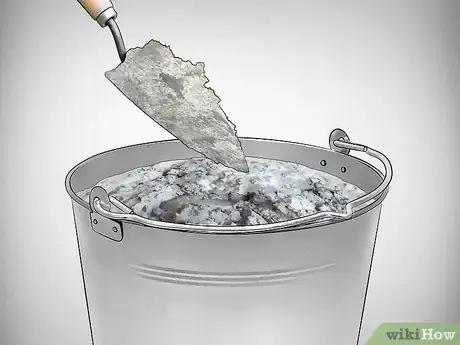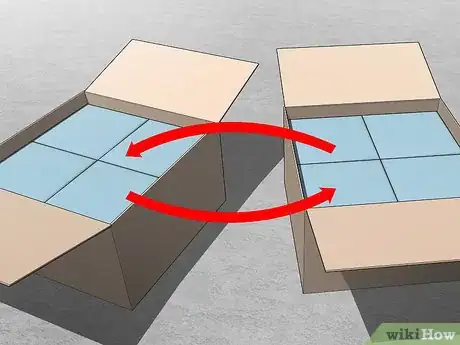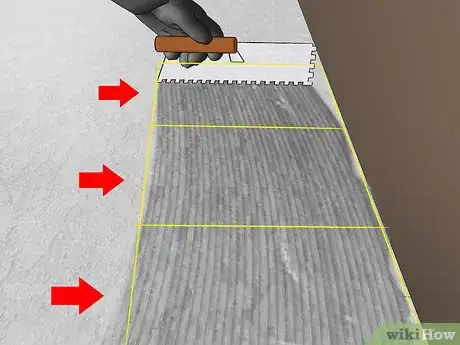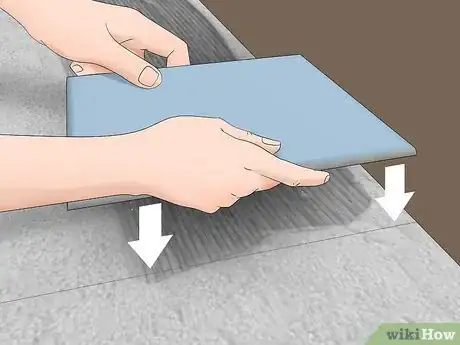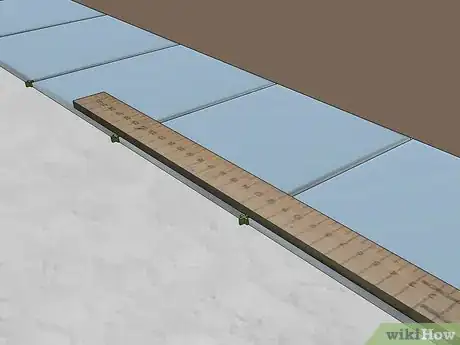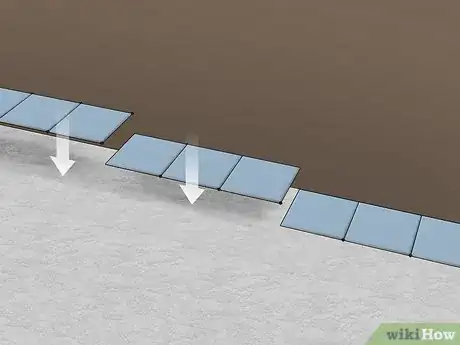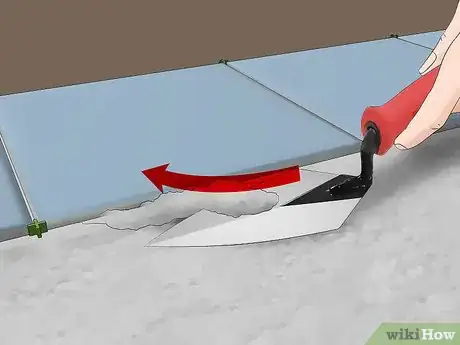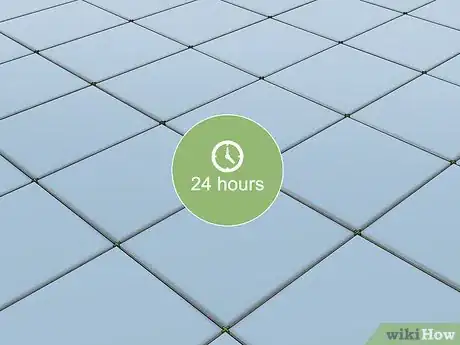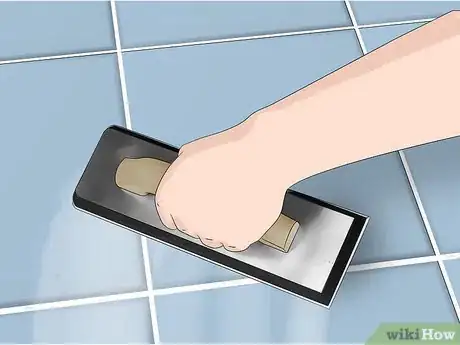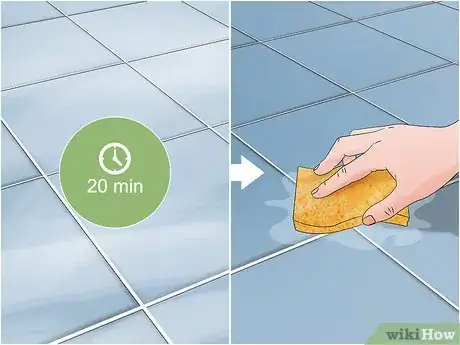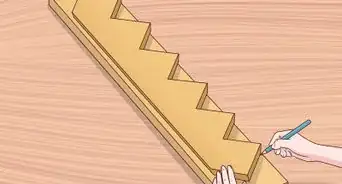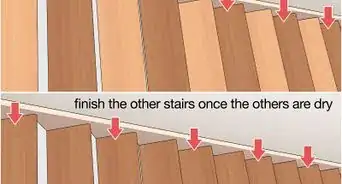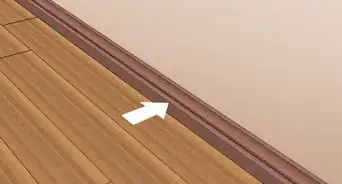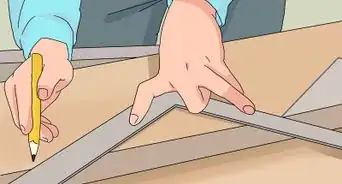This article was co-authored by Ryaan Tuttle. Ryaan Tuttle is a Home Improvement Specialist and the CEO of Best Handyman, Inc. in Boston, Massachusetts. With over 17 years of experience, he specializes in building home service businesses, focusing on creating scalable and efficient brands. With the help of his global team, the companies have achieved over 10+ million in sales and received recognition through magazine features, and enjoy partnerships with wikiHow and Jobber field service software. Boston Magazine and LocalBest.com have named Best Handyman Boston the Best Handyman in Boston. Ryaan holds Construction Supervisor and Home Improvement Contractor Licenses.
There are 12 references cited in this article, which can be found at the bottom of the page.
This article has been viewed 35,680 times.
Installing new flooring is a wonderful way to improve your living space. Whether you want to remodel and go for a high-fashion look or if you want to reduce maintenance, you can handle this home improvement yourself and save on installation costs. Be ready for a full day of work, however.
Steps
Preparing the Floor
-
1Make sure your floor is level. Using a level, check your floor for bumps or low spots. If you are replacing old flooring, then the floor will usually be level, but if you are installing a floor in a new house you need to be sure the surface is flat.
- Use a hammer and chisel to grind down high spots.
- Use a leveling compound to fill in any low spots.
- Ensure the subfloor is level and smooth.
- Oriented strand board or OSB is best for the underlayment or subfloor.
- Use a wood filler to fill in the gaps, holes, or cracks.
-
2Clean the sub-floor surface. The sub-floor is the layer of wood or concrete underneath your tiles, carpet, or wood flooring. Use a broom to sweep up and dust and debris and remove any lingering adhesive with a paint scraper.Advertisement
-
3Remove any molding or baseboards from the edges of the walls. Pry off the baseboards carefully and set them aside to reinstall after you've finished the floor.
- Place a putty knife of a thin metal blade in between the wall and the baseboard.
- Pry the baseboard off the wall by pulling towards you with the blade.
- Work your way down the board, repeating this motion every 3-6 inches.
- Use a pry bar to completely remove the baseboard if it still doesn't come off.[1]
-
4Take off the doors. Remove the doors so that you have more room to work and don’t have to worry about them swinging at you.
- In some cases, you may have to trim the bottom of the doors or buy new doors if your new flooring is so high that the door catches. Remember this when you reinstall the doors.
-
5Cut underneath the doorjambs to make room for the new flooring. Using a jamb saw, which is available at most tool libraries or rental centers, trim away the bottom of the door jamb. The door jamb is the frame of the door, or its casing. Set your jamb saw to the height of the flooring and cut away so that you can slide your new flooring snugly underneath.
- You can also use a regular saw if you cannot get a jamb saw. Place a piece of laminate up against the doorjamb to see the proper height. Using a saw, cut into the door jamb using the laminate to guide you.
Installing Laminate Flooring
Measuring and Cutting Laminate Flooring
-
1Know the difference between laminate and traditional wood flooring. Laminate flooring consists of pre-cut wooden boards that snap into place with each other. You don't need nails or screws because each piece comes with an interlocking tongue and groove. You place one row of flooring down, then snap the next row into the first one until the room is covered.
- You always place laminate parallel to the longest side of the room.
- You need to figure out exactly how wide your final row of laminate will be, as it is rare that the rows will all fit perfectly right out of the box.
-
2Measure the dimensions of the room. In order to buy the right amount of flooring, you need to know the square footage of the room. To calculate the square footage of a rectangular room, simply measure the width and length of the room in feet and multiply the two numbers.
- If you have an oddly shaped room, imagine it is made up of many smaller rectangular rooms. Measure each of these "rooms" separately and add together your answers to get total square footage. For example, an "L" shaped room would measure the vertical section and the horizontal sections, then add the answers together.
-
3Buy 10% more flooring than you need. Some pieces will break, you'll have to saw some extra wooden laminate, and you may need to make repairs in the future. If your room is 200 square feet, buy 220 square feet of flooring to be safe [2]
- Bring your measurements into your hardware store or flooring dealer for help deciding how much flooring you need to buy.
-
4Measure the distance from the longest wall to the other side of the room. It is easiest to install laminate flooring parallel to the longest wall in a room, and it usually looks best. Measure the width of the room from this wall to the other side and write this number down. Subtract 1 inch from the final result to account for the space between the floor and wall.
- For example, your room might be 22 feet (6.7 m) wide, or 268 inches wide. You need 267 inches of flooring to cover this width.
-
5Divide the width of the room by the width of your laminate. Take your longest width and divide it by the width of your planks or tiles. For example, if the width is 267 inches wide and the planks are 6 inches wide, you would get 44.5 planks. This number means that you need 44 and half of your six-inch planks to cover the entire width of a 268-inch floor.
-
6Use this measurement to plan the first and last row of flooring. This is often the hardest part about setting up your new floor. In the previous example, you needed 44.5 planks to cover your flooring. This means that there will be half a plank missing if you only laid down 44 pieces of tile/laminate, so you need to cut one row in half to make everything fit.
- To find the width of your last piece, multiply the decimal from your calculation by your plank width. For example, pretend you are using 8-inch wooden planks and you need 20.65 of them to cover the width of the floor. This means you need 20 normal rows, plus one row cut to 5.2 inches (.65 x 8 = 5.2).
-
7Cut your first and last rows to fit your floor. You can use a table saw to do it yourself, but most hardware stores will cut wood or tiles for free if you ask. If you are cutting a new plank greater than 3.5 inches, consider splitting the difference and cutting matching first and last planks. Simply divide the number by two and cut two new sets of planks. For example, if you need your last plank to be 5.2 inches wide, you could instead have a first plank that is 2.6 inches and a last plank that has 2.6 inches, matching them perfectly.[3]
- Make sure that all of your planks are at least 2" wide or bigger.
- Though less professional, you can also install all the floorboards and then measure the remaining space at the end. This, however, can lead to an unattractive “squeezed” look if your last row is much skinnier than the rest.
-
8Know that the length of each row will vary. You don't want the joints (where the end of one piece meets another) to be lined up across your floor, you want them to be varied. To do this, you need to start and finish with different lengths of laminate for every row, so the number of pieces needed will change each time.
Installing Laminate Flooring
-
1Acclimate your wood to humidity for 48 hours. Wood changes shape depending on environmental conditions. To prevent warping once the wood is installed, stack your new laminate and leave it in the room you are installing in for 2 days to acclimate.
-
2Lay out the underlayment. An underlayment protects your floor from damage and moisture, and is essential for laminate flooring. However, check your chosen laminate before buying an underlayment -- many of them come with pre-attached underlayment. Ask a specialist at your home-improvement store if you have any questions, but be sure to have an underlayment before continuing.
- A vapor barrier is one of the most important underlayments. It prevents moisture from getting under your floors and ruining them. They are essential if your subfloor is cement. Always install a vapor barrier if it does not come pre-attached.
-
3Place ½ inch wooden blocks along the wall. These will form a space between the wall and your laminate. This way changes in humidity that cause the wood to bulge won’t damage the flooring or walls. Place wooden spacers along the wall every 4–5 feet (1.2–1.5 m) to separate your laminate from the walls.
- Your baseboards will cover up this space after they are reinstalled.[4]
-
4Test your first 3 rows of flooring with a “dry fit” installation. A dry fit is basically a practice run for your installation. Without locking each piece of flooring into place, lay the flooring out so that each piece is parallel to one another and you know that it fits. Make notes of any spots that are exposed or the pieces are too big. on the ends of your first three rows.[5]
-
5Lay down the first row of flooring. Place the flooring snugly against the spacers on the wall with the tongue side facing the wall. Lay your first piece in the corner of the room so that the bottom presses against one side and the length presses against another. Then add the next plank on top and snap it into place.
- You want to lay your first row parallel to the longest side of the room.
- Start on the side of the room with a door to make installation easiest.
- Choose the shortest side of the room with a door if there are multiple.
-
6Measure and cut the end pieces. It is rare that your flooring will fit your room perfectly. Lay the plank sunny-side down (the side you will see) and use a bandsaw to cut it into the appropriate length. It's important to use the proper tools to do this. Remember that you need to keep ½ inch space between the plank and the wall.
- The cut side of the board always goes against the wall.
-
7Use the remainder of the plank from the end of row one to start row two. This ensures that the joints of the wood do not match up. For a better look and a sturdier floor, the horizontal joints of your laminate should be at least 6-12 inches apart.[6]
- If you have no remainder, or the remaining piece is too small, cut a piece of the laminate so that it is 2/3 the length of the piece next to it, then start with that. This will prevent the joints from lining up too much.
-
8Fit the second row in so that the tongues interlock with the grooves from the previous row. Snap the laminate together.
-
9Continue this process until you’ve covered the whole floor. Lay down the laminate, snap it into place, measure and cut the end piece, and repeat. If you did all of your measuring correctly in the beginning, this should fly by.
- Slide any laminate underneath doorjambs.
- Vary the joint length by 6-12 inches.
- Remember to keep 1/2-inch spacers between the wall and flooring.
-
10Reinstall the baseboards when you’ve finished. This is the final step for your new flooring. Simple re-adhere your old baseboards, or buy and install new ones.[7]
Installing Tile Flooring
Measuring and Cutting Tile Flooring
-
1Measure the square footage of your room. Square footage is as simple as multiplying the length of the room by the width. Bring this number to your tile dealer to determine how many tiles you need.
- Always buy 10% more tiles than you need in case some break or you need to make repairs.[8]
-
2Know that you generally start tiling in the middle of the room. This ensures that you have nice, full-length tiles in the center of the room and cut tiles along the fringes. In order to make this possible, however, you have to make several careful measurements to determine where the middle of the room is, how many tiles you need on each side, and the length of your end tiles.[9]
-
3Find the midpoints of each wall. Find the midpoint of each wall by measuring the length and dividing by two. Mark this midpoint on each wall.
-
4Drop chalk lines from every midpoint to the center of the room. Where these lines cross should be the starting point of your tile. It is the center of the room. Put a tile on these lines so that two edges of the tile are lined up with the chalk.
- Use a yardstick or level to make sure the line is straight.
-
5Place a row of tiles from the center line to two different walls. Do not use mortar. This is your test run to determine how many tiles you are going to need. Start with your center tile and place the tiles against each other towards perpendicular walls. You should have two "half rows" when you are done.
- There will likely be space between your last tile and the wall. Don't worry, as you will be able to deal with this later.
- Be sure to place spacers in between the tiles so that you have the correct distance.
-
6Measure the distance between your last tile and the wall. Unless you are very lucky, you will likely have a space between the wall and your last tile where you cannot fit another tile. Record this number as "end tile width."
- Repeat this process for both rows of practice tiles.
- Since you started in the center, the opposite side will have the opposite width. If, for example, you have 1/3 if a tile to go on one side, the other side will have 2/3 of a tile remaining.
-
7Adjust your center point if your "end tile width" is less than 1/3 of your normal tile width. It is difficult to cut very small tiles without breaking them, and incredibly thin tiles often look bad.However, you can move your center point to prevent this from happening. For example, you might be using 12" tiles, and your end tile width is only 2". If you move your center tile 4" away from this wall then you suddenly have an end tile width of 6" on both sides, making it easier to cut.
-
8Cut your end tiles. Once you’ve made your measurements, count the number of tiles in your rows – you will need the same number on the opposite wall. Take your marked tiles and cut them along the line you marked when making measurements. This is how you will need to cut every tile along the ends to make sure they all fit.
- If the last tile is only going to be 1-2 inches thick, move your center line back 2 inches and re-measure it so that you have a nice wide tile at the end.[10]
Installing Tile Floors
-
1Do a “dry run” of the tiles. Starting at your mid-point, lay out your tiles towards each wall of the room. Verify your measurement by laying out a row of tiles and adjust the guidelines as needed. Do not skip this test run, as it is crucial to laying down even tiles.
- When installing ceramic tiles, insert the plastic spacers to allow room for grout.
-
2Mix your mortar. Following the directions on the bag, mix your mortar and water in a 5-gallon bucket. You will likely need an electric drill with a mixing paddle to properly mix everything, as the mortar is thick. Start with a small bucket of mortar – if you wait too long to apply it in can become hard and useless.
- Wipe the paddle off as soon as you finish mixing to prevent it from drying onto the drill.
- Let the mortar stand undisturbed for 5-10 minutes.
-
3Mix and match tiles from different boxes. Tiles often have subtle color changes and variations depending on when they were manufactured. Don't start with one box and then move on to the next one. Instead, take several tiles out of each box and mix them up before beginning.
- If your tiles have direction arrows on the bottom make sure that they all face the same way during installation.[11]
-
4Apply your mortar with a notched trowel for your first tile. Scoop out a generous amount of mortar and spread it on the floor in front of you using the flat side. Then take the notched end of the trowel and scrape it across the mortar. Notice the grooves in the mortar lines – these will help distribute the mortar and hold the tile in place.
- Only apply enough mortar for 2-3 tiles to begin tiling.
- Make sure you start tiling in a corner of the room that allows you to exit the room without stepping on any tiles.
-
5Place your first tile. Make sure that the tile is squared up with the wall and your chalk lines, then firmly push it down and into the mortar.
- It is often easiest to start in the center of the room, near your chalk lines, but you can only do this is if you measured out the distance to the wall first and calculated the width of the end tiles ahead of time.
-
6Use a straight-edge to set the rest of the tiles in a row. A straightedge is a heavy, long ruler that helps ensure your tiles are level with each other. Place it along the edge of your first tile, and then lay down the rest. Use plastic spacers to ensure the tiles are the right distance apart.
-
7Keep laying down tiles 2-3 at a time. Place enough mortar for a few tiles, press them, and repeat.
-
8Scrape up any excess mortar that leaks out from under the tiles as your work. Bumps of mortar will make it harder to lay tiles later on, so take the time to clean up and excess liquid before it hardens.
-
9Allow the tiles to set overnight. Once you’ve finished putting on the tiles, leave the floor and return the next day to finish the job. Check the mortar to see how long it needs to set, but you wait roughly 24 hours before continuing.
-
10Mix your grout in a 5-gallon bucket. Similar to the mortar, mix the grout following the manufacturer’s instructions.
-
11Apply the grout along the joints in the tile with a rubber grout float. This tool, available for rent at most tool shops, allows you to evenly spread the grout into all the cracks. When done, use it to remove as much excess grout from the tiles as possible so that most of the grout is in between the cracks of the tiles, not on top of them.
-
12Allow the grout to dry before wiping it with a wet sponge. After 20 minutes or so, use a wet sponge to clean of your tiles, leaving the grout in between the joints.
-
13Wait 72 hours before walking on your new tile floor. The grout needs time to harden and set, so avoid foot traffic or you could slide your tiles around. After several weeks, you may want to apply a grout sealer to prevent water damage.[12]
Expert Interview

Thanks for reading our article! If you'd like to learn more about installing floors, check out our in-depth interview with Ryaan Tuttle.
References
- ↑ https://sawdustgirl.com/2013/04/15/how-to-remove-baseboard-and-trim-without-damaging-your-wall-or-moulding/
- ↑ http://www.todayshomeowner.com/how-to-lay-a-tile-floor/
- ↑ http://laminatefloorblog.com/how-to-install-laminate-flooring-like-a-boss/
- ↑ http://home.howstuffworks.com/home-improvement/home-diy/flooring/install-laminate-flooring2.htm
- ↑ http://www.hgtv.com/design/decorating/design-101/how-to-install-a-laminate-floor
- ↑ http://www.lowes.com/projects/build-and-remodel/install-a-laminate-floor/project/
- ↑ http://www.diynetwork.com/how-to/rooms-and-spaces/floors/how-to-install-laminate-flooring
- ↑ http://www.dummies.com/how-to/content/measuring-to-buy-ceramic-floor-tiles.html
- ↑ http://www.lowes.com/projects/build-and-remodel/install-floor-tile/project
- ↑ http://www.thisoldhouse.com/toh/how-to/step/0,,221776,00.html
- ↑ http://www.lowes.com/projects/build-and-remodel/install-floor-tile/project
- ↑ http://www.lowes.com/projects/build-and-remodel/install-floor-tile/project
- http://www.hometips.com/diy-how-to/installing-hardwood-floors.html
- https://www.411homerepair.com/diy/floors-tile-hardwood/8567-Installing-Ceramic-Tile.html
