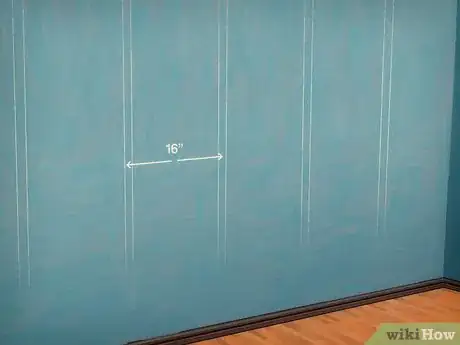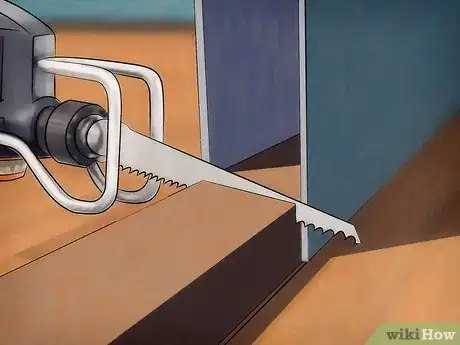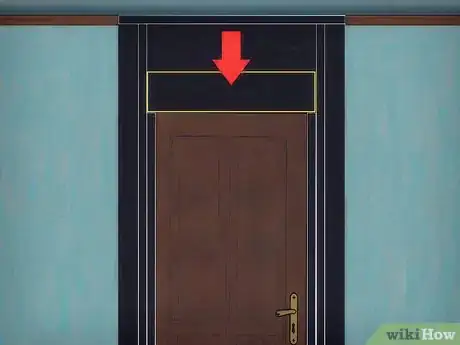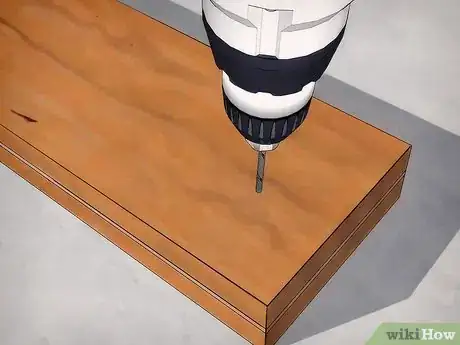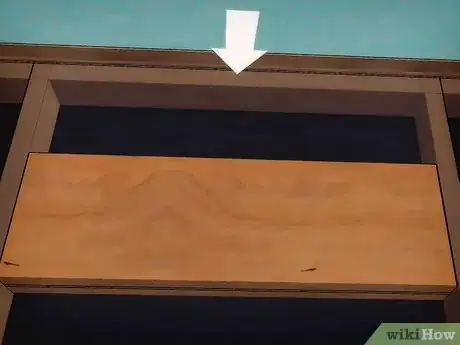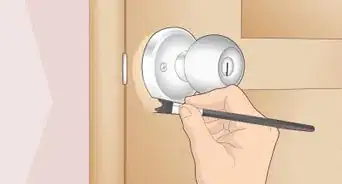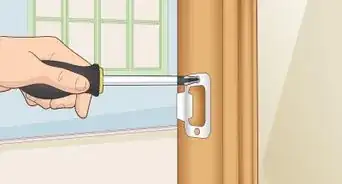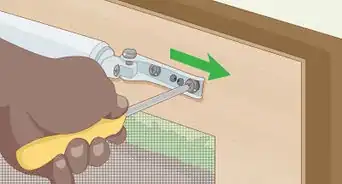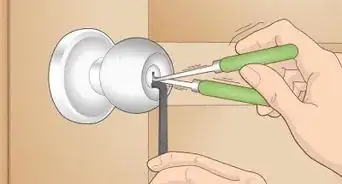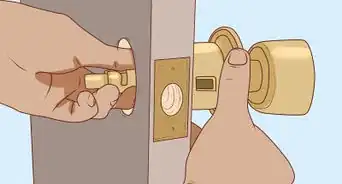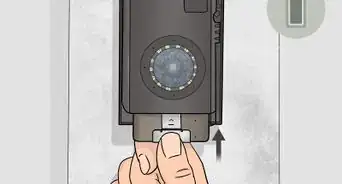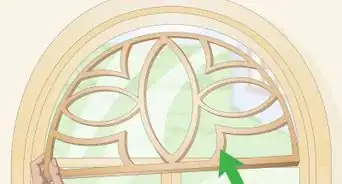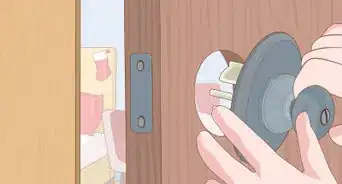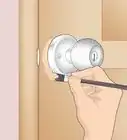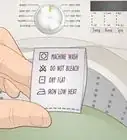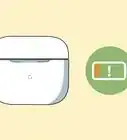This article was co-authored by Alberto DeJesus. Alberto DeJesus is a Construction Specialist and the CEO of DeJesus Industries. With more than four years of experience, he specializes in high-end real estate development and construction. Alberto and DeJesus Industries have been featured on NBC News and have worked with numerous well-known companies, including Mazda, Amazon, and CVS. Alberto holds a Bachelor’s degree from Boston University.
This article has been viewed 45,004 times.
Framing a doorway is an integral part of constructing a new wall. Whether you're placing a door in an interior or exterior wall, the process is the same. Anyone with any experience marking and cutting lumber and driving nails can easily frame a doorway.
Steps
Marking the Door Location on the Wall Plates
-
1Choose a door. Since doors come in so many different dimensions, you’ll first have to decide the type of door you want to install. Most doors are going to be 30” or 32” wide and 80” tall; however, this is far from universal.[1] Choosing a door will allow you to make all of the proper measurements for the doorway.
- If you haven’t decided on an exact style of door, at least decide on an exact size, so you can get started on the doorway. Write down the dimension of the door size you decide on for reference.
-
2Decide the door placement. If you’re deciding where the door will go while framing the rest of the wall, then you can easily insert the doorway into the wall framing. Walls typically have studs placed every 16” in the top plate and bottom plate that frames the way. Decide on the location of your door in the wall and skip the studs that would block the door while still maintaining the 16” gaps on either side.[2]Advertisement
-
3Measure the king stud placement. In place of the missing studs around the doorway, you’ll insert what are called king studs. These are regular studs, but instead of the normal 16” apart, they go directly on either side of the doorframe. The distance between your king studs will be the width of the door you chose as well as an additional 5”.[3]
- If 5” seems like a lot, it’s because another stud called a trimmer stud will be inserted on each side between the king studs and the door as well.[4]
-
4Mark the king and trimmer stud location on both the top and bottom wall plates. Measure this space by placing the king stud and trimmer stud measurements together and marking the space where each stud begins and ends on both the top and bottom wall frame plates. Mark the space for the king stud with a K and the trimmer stud with a T for easy reference.[5]
-
5Cut halfway through the bottom plate where the door will go. If your wall frame already has a bottom plate running the entire length, you’ll have to remove the portion that would block the door. Use the exterior edge of your mark for the trimmer stud on the bottom plate where the trimmer stud ends and the doorway begins.[6] Only cut halfway through for now to give the frame continued stability while you finish the rest of the doorway.[7]
Building the Doorway Header
-
1Measure the necessary header dimensions. The header goes above the doorway to provide additional support to the doorway since it doesn’t have the regular distribution of wall studs. The header goes directly between the king studs, so the length needs to be the same door-width-plus-5” measurement that you used to place the king studs.[8] Since the bottom of the header marks the top of the doorframe, you need to measure the vertical placement by taking the height of the door and adding 2” for jambs and flooring.[9]
- For example, if you have an 80” door, then you’d mark the placement of the bottom of header on the king stud 82” from the bottom (not the top) of the bottom wall plate.[10]
- Notice that the header width measurement does not include the trimmer studs. That’s because the trimmer studs actually attach to the bottom of the header and not the top wall plate. To picture it, the king stud and trimmer stud will form an L around each side of the header with the king stud as the vertical line and the trimmer stud as the horizontal line. Since your trimmer studs will attach to the bottom wall plate on the bottom and header on top, they should be 80.5” long for an 80” door (the 82” height from the bottom of the header minus the 1.5” width of the bottom plate since planed 2x4s are actually 1.5” wide).
-
2Cut the header boards. The header is actually comprised of two boards (either 2x4 or 2x6) with a 0.5” piece of plywood or OSB board sandwiched between them. Measure each board to the door-width-plus-5” specification and cut them evenly.[11]
- The 0.5” piece of plywood or OSB board is simple to explain. Each planed 2x4 wall stud is actually 1.5”x3.5”, so the depth of the doorframe is 3.5”. However, sandwiching two of those planed 2x4s (or 2x6s) together only creates a 3” deep header. The additional 0.5” board is to make the header flush with the rest of the doorframe.
-
3Assemble the header. Nail the three boards together perfectly aligned to ensure that they fit snugly between the king studs. Use 12D nails to assemble the header.[12]
-
4Measure and cut any cripple pieces. If the space between your header and the top plate of the wall frame has a gap, then you can measure that gap and cut short lengths of 2x4 called cripples to add additional support between the header and top plate.[13]
Assembling the Header, King Studs, and Wall Plates
-
1Attach the header to the king studs. Since you previously marked the height of the bottom of the header on the king studs, you can now line the header up with those marks and nail it to the king studs. Use at least four 12D nails on each side.[14]
-
2Attach the top and bottom wall plates to the king studs. Using the marks on the top and bottom wall plates where you previously placed a K for the king studs, attach the plates to the king studs.[15] Again, use 12D nails.
- Make sure that each connection is flush and perfectly perpendicular as you go.
- If you are building the frame for the entire wall while framing the doorway, then this is also the point where you will install the rest of the wall studs.
-
3Attach the trimmer studs. Now that the header, king studs, and bottom wall plate are together, you can install the trimmer studs. If you have not yet cut the trimmer studs, double check your measurement by measuring from the bottom of the header board to the top of the bottom wall plate. Using 12D nails, nail the trimmer studs from the bottom of the wall plate as well as to the king studs.[16]
- When nailing to the king studs, nail from the trimmer stud into the king stud, so that in the event of any protruding nails, they’re inside the wall rather than inside the doorframe.[17]
-
4Finish removing the half-cut bottom plate piece. Your half cuts in the bottom wall plate should now be flush with the edge of the trimmer studs. Finish cutting away this portion of the bottom wall plate so that the space remains flush with the trimmer studs.
-
5Attach any cripple studs. Now that you have the rest of the doorway framed, you can attach any last cripple studs if you had a gap between your header and wall top plate.[18]
Expert Q&A
-
QuestionCan you add a door to a wall?
 Alberto DeJesusAlberto DeJesus is a Construction Specialist and the CEO of DeJesus Industries. With more than four years of experience, he specializes in high-end real estate development and construction. Alberto and DeJesus Industries have been featured on NBC News and have worked with numerous well-known companies, including Mazda, Amazon, and CVS. Alberto holds a Bachelor’s degree from Boston University.
Alberto DeJesusAlberto DeJesus is a Construction Specialist and the CEO of DeJesus Industries. With more than four years of experience, he specializes in high-end real estate development and construction. Alberto and DeJesus Industries have been featured on NBC News and have worked with numerous well-known companies, including Mazda, Amazon, and CVS. Alberto holds a Bachelor’s degree from Boston University.
Construction Specialist Possibly, but you have to follow certain requirements and regulations. In the United States, you have to follow the International Code Council (ICC) books (the IRC, specifically, if you live in a residential building).
Possibly, but you have to follow certain requirements and regulations. In the United States, you have to follow the International Code Council (ICC) books (the IRC, specifically, if you live in a residential building). -
QuestionWhy do doors need a header?
 Alberto DeJesusAlberto DeJesus is a Construction Specialist and the CEO of DeJesus Industries. With more than four years of experience, he specializes in high-end real estate development and construction. Alberto and DeJesus Industries have been featured on NBC News and have worked with numerous well-known companies, including Mazda, Amazon, and CVS. Alberto holds a Bachelor’s degree from Boston University.
Alberto DeJesusAlberto DeJesus is a Construction Specialist and the CEO of DeJesus Industries. With more than four years of experience, he specializes in high-end real estate development and construction. Alberto and DeJesus Industries have been featured on NBC News and have worked with numerous well-known companies, including Mazda, Amazon, and CVS. Alberto holds a Bachelor’s degree from Boston University.
Construction Specialist Headers help transfer the load above the door and distribute the weight properly.
Headers help transfer the load above the door and distribute the weight properly.
Things You'll Need
- Tape measure
- Pencil
- Plenty of 2x4s and 2x6s
- Circular saw
- Plywood or OSB board
- Plenty of 12D nails
- Nail gun
References
- ↑ http://www.finishabasement.com/construction/framing_doors.htm
- ↑ http://www.finishabasement.com/construction/framing_doors.htm
- ↑ http://www.finehomebuilding.com/how-to/departments/building-skills/framing-a-rough-opening.aspx
- ↑ http://www.finishabasement.com/construction/framing_doors.htm
- ↑ https://www.youtube.com/watch?v=m4RSgE-h2Mc
- ↑ http://www.finishabasement.com/construction/framing_doors.htm
- ↑ http://www.finishabasement.com/construction/framing_doors.htm
- ↑ Alberto DeJesus. Construction Specialist. Expert Interview. 15 December 2021.
- ↑ http://www.finishabasement.com/construction/framing_doors.htm
- ↑ http://www.finishabasement.com/construction/framing_doors.htm
- ↑ http://www.finehomebuilding.com/how-to/departments/building-skills/framing-a-rough-opening.aspx
- ↑ https://www.youtube.com/watch?v=m4RSgE-h2Mc
- ↑ http://www.finehomebuilding.com/how-to/departments/building-skills/framing-a-rough-opening.aspx
- ↑ https://www.youtube.com/watch?v=m4RSgE-h2Mc
- ↑ https://www.youtube.com/watch?v=m4RSgE-h2Mc
- ↑ https://www.youtube.com/watch?v=m4RSgE-h2Mc
- ↑ https://www.youtube.com/watch?v=m4RSgE-h2Mc
- ↑ https://www.youtube.com/watch?v=m4RSgE-h2Mc
About This Article
To frame a doorway, start by measuring the width of your door and adding 5 inches to accommodate the king studs, which will go on either side of the frame. Then, add 2 inches to the length of your door to account for the flooring and door jams. Next, assemble the header and attach it to the king studs, along with the wall plates. Additionally, add the trimmer studs to your king studs, and remove the bottom wall plate from the door area. For tips on how to choose the best location for your doorway, read on!

