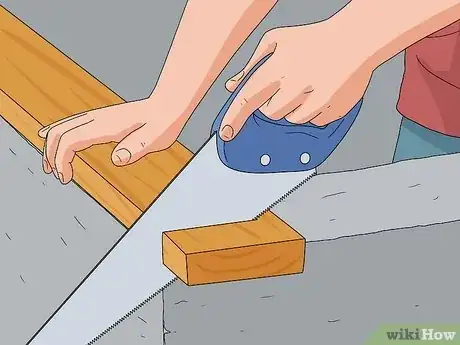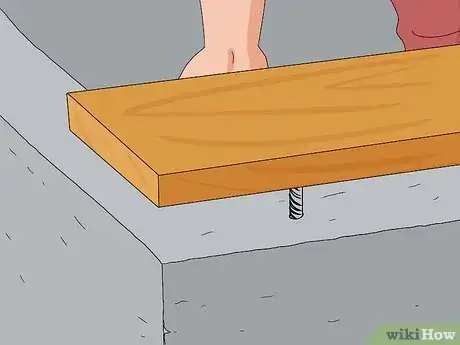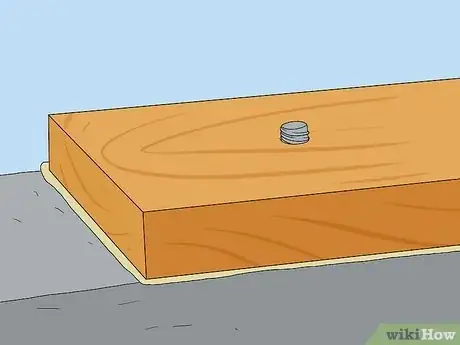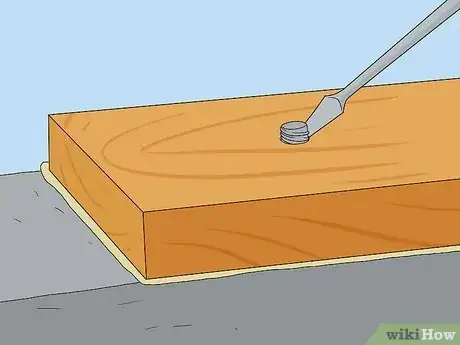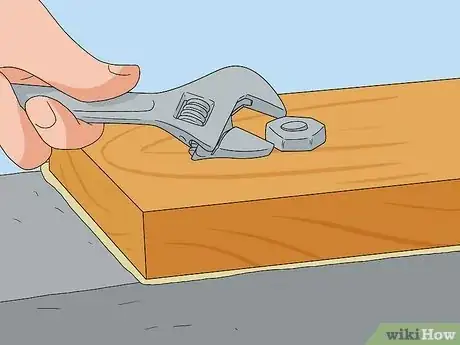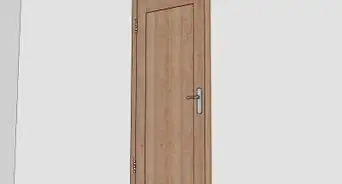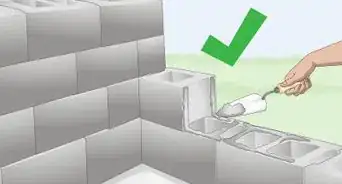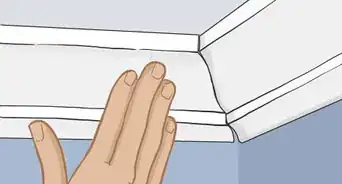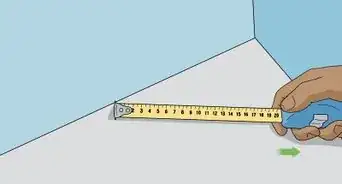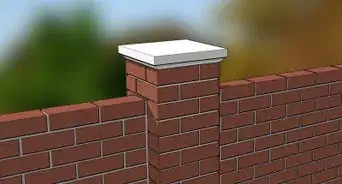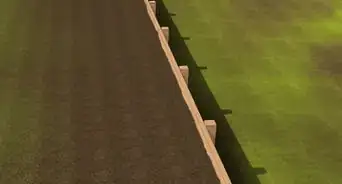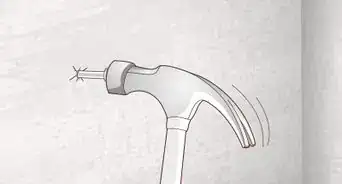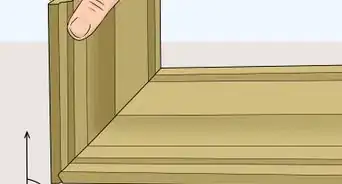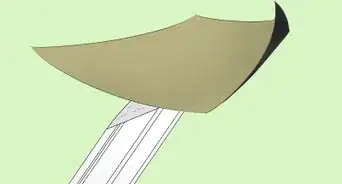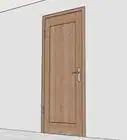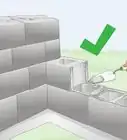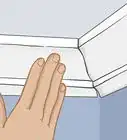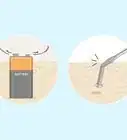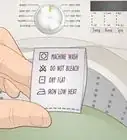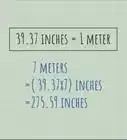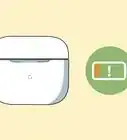X
wikiHow is a “wiki,” similar to Wikipedia, which means that many of our articles are co-written by multiple authors. To create this article, 14 people, some anonymous, worked to edit and improve it over time.
This article has been viewed 145,765 times.
Learn more...
Sill plates serve as the transition between masonry and wood framing.[1] They lay right on top of your stem wall. The wood is always treated due to termite risk - but there are inexpensive alternatives to 'pressure treated', such as borate. Sill plates are very easy to install and the first step in framing, after many long hard hours spent on the foundation.
Steps
-
1Order your wood. If the framing for the building will be 2x6, allowing fewer members and deeper insulation, you will need a 2x6 sill plate. Since sill plates have an indoor application, 'pressure treated' wood is not necessary. For almost half the cost you can get a termite-treated board called 'borate'. It's apple-green, but will eventually weather to gray.
-
2Cover the wood with a tarp. The sun will warp and twist your boards all over the place - especially something as wet as borate.Advertisement
-
3Measure the distance for the sill plate with a tape measure.
-
4Cut the length of board - use a handsaw or a circular saw.[2]
-
5Place the cut board into position on top of the J bolts. Typically, sill plates are laid flush with the outside edge of the stem wall or slab. This is so water will not collect on an exposed lip of concrete and migrates into the dwelling. However, if it seems counterintuitive to you to put the full weight of the building on the outside of the stem wall, rather than the center of it, just make sure the sheathing and siding that goes on above will fully overlap the foundation.
-
6Get the board secure (have someone hold one end of the board, or prop it up with objects), and use a marker to trace around the top of the bolts beneath the board. Marker is better than pen, because it's awkward to draw around the bolt at this angle, and a marker will give you a nice line to follow.
-
7Drill the holes for the bolts. Go a little bigger with the holes. If the bolts are 1/2", drill a 5/8" hole. This will make it far easier to get the board down over the bolts. Washers beneath the nuts will cover any gaps.[3]
-
8Lay down seam sealer. This is a strip of foam that goes down beneath the sill plate. It makes a better seal and provides insulation, and further protects the board. The foam is cut to fit and pressed down over the bolts. 'Seam sealer' is inexpensive - a 50' roll will be around $4 - $5.[4]
-
9Install the board down over the bolts. As long as you left exposed at least 2 1/2" of J bolt above the block, or your boards happen to be perfectly flat, the bolts should stick up beyond the sill plate enough to get the washer and nut on. However, if your boards are warped, you're going to have to weigh down the board on either side of the bolt.[5]
-
10Gouge around the bolt into the board if you still can't get the nut on. A flathead screwdriver will do the job.
-
11Tighten the nuts down over the washers and board. Since treated wood is wet, don't over tighten. It's easy to start grinding down into the board. Tighten it so it's hard to screw down any further, but it's not driving down into the wood.[6]
-
12Here the board is installed, and you can see the roll of seam sealer beside it:
Advertisement
Community Q&A
-
QuestionWhat should I put under the soil plate?
 Community AnswerSill seal, it is a membrane made from Styrofoam material.
Community AnswerSill seal, it is a membrane made from Styrofoam material. -
QuestionWhat does a sill plate do?
 Community AnswerThe sill plate transitions between the foundation and the wood framing of the walls. The sill plate is treated to act as a barrier, keeping out termites and other critters, and keeps moisture from getting under the wall framing and causing water damage. The sill plate is also what you attach your framed walls to. Always wear proper safety gear when using power tools. Also a clean work site is a much safer work site.
Community AnswerThe sill plate transitions between the foundation and the wood framing of the walls. The sill plate is treated to act as a barrier, keeping out termites and other critters, and keeps moisture from getting under the wall framing and causing water damage. The sill plate is also what you attach your framed walls to. Always wear proper safety gear when using power tools. Also a clean work site is a much safer work site. -
QuestionHow much distance is needed between J bolts on a 16 foot board?
 Community AnswerJ bolts should be a minimum of 2 ft on center to attach a sill plate to the foundation. Check your local building code, as this could differ from state to state or city to city. Your city planning department should provide you with all the building code information you need when applying for a permit.
Community AnswerJ bolts should be a minimum of 2 ft on center to attach a sill plate to the foundation. Check your local building code, as this could differ from state to state or city to city. Your city planning department should provide you with all the building code information you need when applying for a permit.
Advertisement
Things You'll Need
- Handsaw or Circular Saw
- Marker
- Tape Measure
- Socket Wrench
- Drill
- Seam Sealer (tape preferably over caulk)
- PT lumber OR borate treated lumber 2x4 or 2x6 depending on your needs
References
- ↑ https://www.youtube.com/watch?v=GQHuST6KTxE
- ↑ https://www.constructionprotips.com/tools-materials/hands-on/get-better-cuts-circular-saw/
- ↑ https://www.youtube.com/watch?v=Yo5o1rEoDic
- ↑ http://www.renovation-headquarters.com/sill-plate-installation.html
- ↑ https://www.carpentry-pro-framer.com/sill-plates.html
- ↑ https://www.bobvila.com/articles/how-to-install-a-sill-plate/
About This Article
Advertisement



