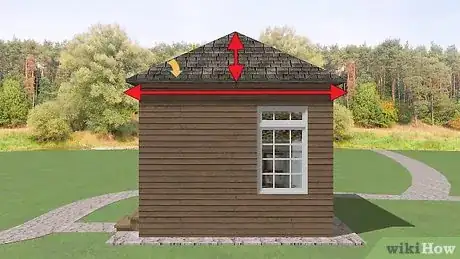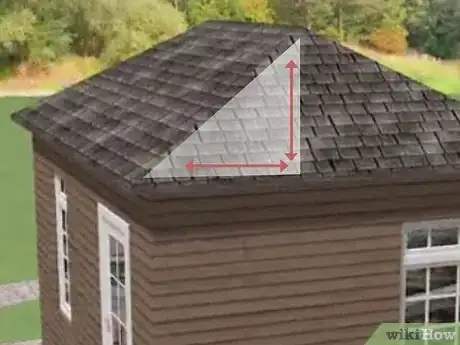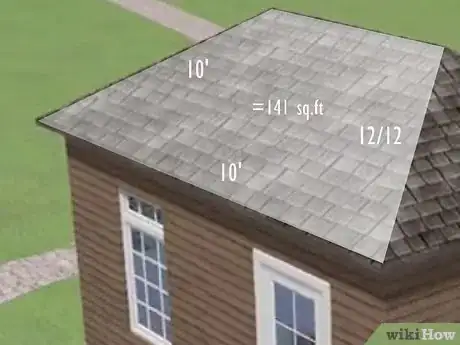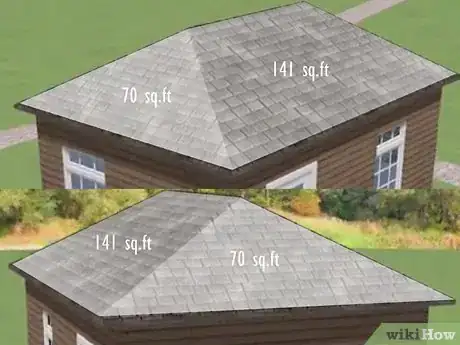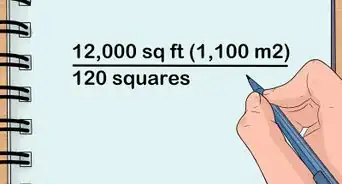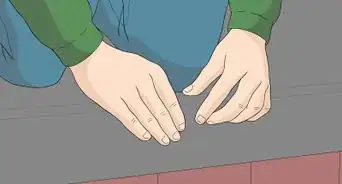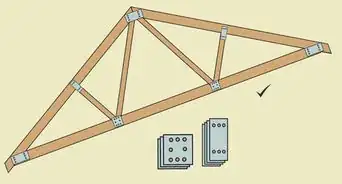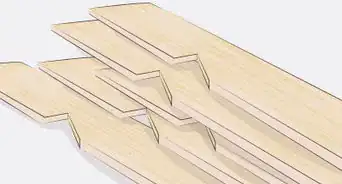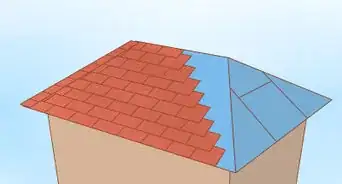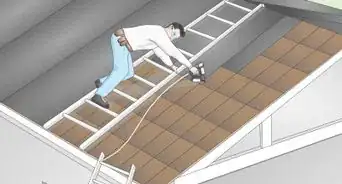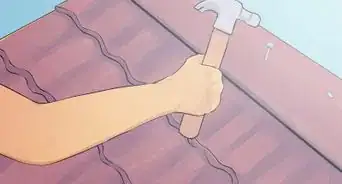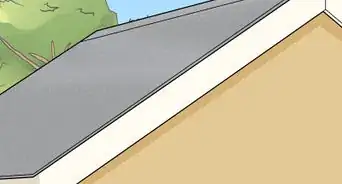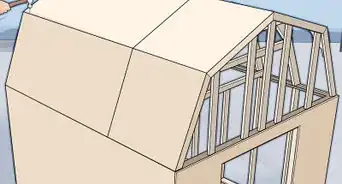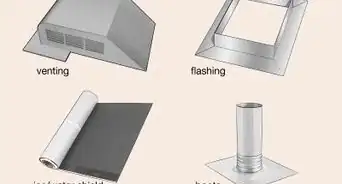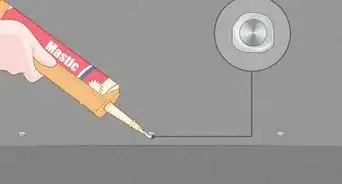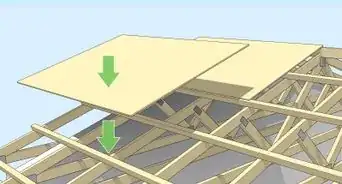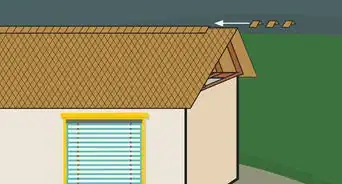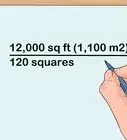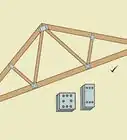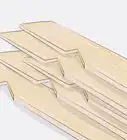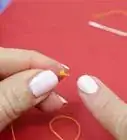This article was co-authored by David Bitan. David Bitan is a roofing professional, licensed contractor, and the owner and founder of Bumble Roofing based in Southern California. With over 12 years of construction industry experience, David specializes in restoring, repairing, and maintaining residential, commercial, and industrial roofs. With over 60 years of combined experience, Bumble Roofing provides easy, friendly services to structures including residential, commercial, industrial, multi-family, and government buildings along with hospitals, hotels, and churches.
There are 10 references cited in this article, which can be found at the bottom of the page.
wikiHow marks an article as reader-approved once it receives enough positive feedback. This article has 18 testimonials from our readers, earning it our reader-approved status.
This article has been viewed 917,790 times.
Metal roofing is becoming popular because it is durable, adds beauty, and helps reduce the energy costs for your home.[1] This type of roofing is available in an array of colors, textures, and styles which can suit anyone's aesthetic preferences. Install your own metal roofing to increase efficiency and add style to your home while saving money.
Steps
Readying Your Roof
-
1Measure the length, width, and rise of one section your roof. Before you can begin to update your roof, you will have to get an accurate measurement and order your materials. First, measure the length and width of one section of the roof, then measure the distance the roof rises from the lowest point to the highest point.[2]
- Always try to measure from the ground first in order to keep yourself safe. If you must climb onto the roof to measure the space, be sure to use caution.
-
2Calculate the slope factor of your roof. The slope is given as rise-over-run, meaning the distance up (rise) divided by the distance across (run). This measurement will typically be a measurement across 12 inches (30.5 cm) and be something like 4/12 or 8/12. Convert this to the equivalent slope factor using the formula √(rise2 + run2) ÷ run.[3]
- First square the rise by multiplying it by itself, then square the run by multiplying it by itself and add the results. Next, take the square root of that total and divide by the run to arrive at the slope factor.
Advertisement -
3Use the slope factor to determine the area of the section. Take your area measurement (length x width) and multiply this by the slope factor. This means the slope factor form is: length x width x slope factor. This will give you the number of square feet that need to be covered.[4]
- For example, if your roof measures 10 feet (3.0 m) x 10 feet (3.0 m) and the slope of the roof is 12/12 (giving a slope factor of √(12x12 + 12x12)÷12 converts to 1.414 in decimal form), you would multiply 10 x 10 x 1.414 to get the total of 141 square feet of roofing.
-
4Find the square footage by adding up the total for each section. Repeat the process on each section of the roof. Then, add each number together to find out how much metal roofing you need to order. Purchase extra roofing to allow for a minimum of 10% waste.[5]
-
5Get your materials. You will most likely have to order the roofing metal in the amount and color specific to your house. You will also need a large garbage can, a jigsaw or power metal shear, a staple gun, a drill, and assorted drill bits, 1¼ inch roofing nails, metal roofing screws, and self-drilling, self-sealing wood screws.[6]
-
6Prepare a work site. In order to make your installation as easy as possible, it is important to have a well-organized work area. You will need a large bin for trash (old roofing and debris), a place for tools, and your scaffolding or ladder set up.[7]
- Make sure that if you are using electric tools that none of the cords are in the way.
- Store the material in a readily accessible area, protected from the weather. The panels are weather-proof but staining can occur if left open to moisture
-
7Remove the old roofing. Although you can install corrugated metal roofing over shingles, for the best foundation, it is recommended that all the old roofing be removed. Work at a comfortable, steady pace, trying not to rip up or carry off too much old roofing at once.[8]
- Start at the highest point and the furthest point from the trash container and take off all the old shingles, flashing, vents, and boots. Replace all these with the new metal roofing.
- If you come across any large nails that are sticking out, either remove them and put them in your debris container or hammer them flush so that they aren’t a danger to anyone working.
- If you need to reposition your gutters, do so at this point.
- Always remove the old roofing on a day (or set of days) when the weather is expected to be dry and sunny, as you don’t want to let any rain or moisture into your building.
-
8Repair any damage. With the old materials removed, the bare bones of the roof frame or plywood sheathing will be exposed. If there is any damage to the sheathing (the wood under the shingles), insulation, or ventilation, fix it now.[9]
-
9Add your insulation layer. This helps to block moisture from getting trapped between the metal roof and the sheathing. Use roofing felt to cover the entirety of the roof and secure it with a staple gun or nails, then cover it with a breathable membrane.[10]
Installing Your Roofing
-
1Install the edging. The edging, or eave flashing, consists of metal strips that are used to cover the perimeter of the roof. Use your 1 1⁄4 in (3.2 cm) nails to secure the flashing to the subroof. It should overlap the edge of the gutter (if you have them).[11]
-
2Add the metal panels. Always begin working at the point with the longest peak-to-eave distance. Take your first sheet of metal and place it on the roof so that it overhangs the edge at least 3⁄4 in (1.9 cm). Take care the first piece is aligned precisely perpendicular (square) to the edge.
- Use your neoprene washer head screws to secure the metal to the sheathing. Space the screws about 12 in (30 cm) apart down the entire piece of metal.
- Make sure that the screws are all aligned evenly, as you will be able to see them from the ground if they are exposed-fastener metal plates.[12]
- For exposed fasteners, avoid over-tightening the fastener. Each fastener has a durable rubber grommet that seals the roof from the weather. Tighten the fastener just enough to seal the site. If you over-tighten and the grommet is displaced, remove and replace.
- Continue installing the metal panels, making sure that the edges overlap at least 1 in (2.5 cm), or as required, with the adjacent panel. Do this until the entire roof is covered. If you feel the need for sealants, lay a bead of 100% silicone or adhesive silicone before laying the sheet down and make sure the bead is towards the edge of the bottom sheet. This will allow the silicone to squeeze out towards the edges, making it a more tight seal.
-
3Add the flashing. This is the metal trim similar to the eave flashing, except that it is placed over joints in the roof where different sections meet. This should be used in valleys (points where 2 sections less than 140 degrees meet) and as end caps over the tops of 2 sides that meet. Be sure to cut this metal at the correct angle before installing it.
- The flashing can be bent into a ‘V’ shape to fit over the top of a section (ridge) of a roof, if necessary.
- Depending on how wide the flashing you’re using is, you will either have to use 1 or 2 rows of screws.
-
4Finish your roof. Make sure that you’ve completely covered the entire roof with the metal, that all edges are smooth and finished, and that there are no loose pieces. Clean up all remaining metal, nails, and screws and enjoy your new roof![13] .
Expert Q&A
Did you know you can get premium answers for this article?
Unlock premium answers by supporting wikiHow
-
QuestionCan you install a metal roof by yourself?
 David BitanDavid Bitan is a roofing professional, licensed contractor, and the owner and founder of Bumble Roofing based in Southern California. With over 12 years of construction industry experience, David specializes in restoring, repairing, and maintaining residential, commercial, and industrial roofs. With over 60 years of combined experience, Bumble Roofing provides easy, friendly services to structures including residential, commercial, industrial, multi-family, and government buildings along with hospitals, hotels, and churches.
David BitanDavid Bitan is a roofing professional, licensed contractor, and the owner and founder of Bumble Roofing based in Southern California. With over 12 years of construction industry experience, David specializes in restoring, repairing, and maintaining residential, commercial, and industrial roofs. With over 60 years of combined experience, Bumble Roofing provides easy, friendly services to structures including residential, commercial, industrial, multi-family, and government buildings along with hospitals, hotels, and churches.
Roofing Contractor & Maintenance Professional
-
QuestionDoes fascia need to be removed to put up trim for the eaves?
 Mark SpelmanMark Spelman is a General Contractor based in Austin, Texas. With over 30 years of construction experience, Mark specializes in constructing interiors, project management, and project estimation. He has been a construction professional since 1987.
Mark SpelmanMark Spelman is a General Contractor based in Austin, Texas. With over 30 years of construction experience, Mark specializes in constructing interiors, project management, and project estimation. He has been a construction professional since 1987.
Construction Professional
-
QuestionCan a metal roof be installed on just on rafters?
 Mark SpelmanMark Spelman is a General Contractor based in Austin, Texas. With over 30 years of construction experience, Mark specializes in constructing interiors, project management, and project estimation. He has been a construction professional since 1987.
Mark SpelmanMark Spelman is a General Contractor based in Austin, Texas. With over 30 years of construction experience, Mark specializes in constructing interiors, project management, and project estimation. He has been a construction professional since 1987.
Construction Professional
Warnings
- The edges of metal roofing materials can be very sharp, so always wear thick safety gloves while doing any work.⧼thumbs_response⧽
- If you did not install gable trim, it may void any wind-resistance warranty.⧼thumbs_response⧽
References
- ↑ https://www.bobvila.com/articles/381-metal-roofs-on-the-rise/
- ↑ https://www.roofingcalc.com/how-to-measure-and-estimate-a-roof-like-a-pro/
- ↑ https://www.roofingcalc.com/how-to-measure-and-estimate-a-roof-like-a-pro/
- ↑ https://www.roofingcalc.com/how-to-measure-and-estimate-a-roof-like-a-pro/
- ↑ https://www.roofingcalc.com/how-to-measure-and-estimate-a-roof-like-a-pro/
- ↑ https://www.familyhandyman.com/roof/how-to-roof-a-house/
- ↑ https://www.nsc.org/Portals/0/Documents/NSCDocuments_Advocacy/Divisions/Falls-From-Heights/Standing-Seam-Metal-Roofs.pdf
- ↑ https://www.familyhandyman.com/roof/roof-repair/roof-removal-how-to-tear-off-roof-shingles/
- ↑ https://www.roofcalc.org/importance-of-tearing-off-old-roof-shingles-and-repairing-plywood-sheathing/
- ↑ https://www.iko.com/na/pro/building-professional-tools/learn-about-roofing/the-purpose-of-roofing-felt/
- ↑ https://www.familyhandyman.com/roof/drip-edge-roofing-fix/
- ↑ http://www.backwoodshome.com/articles2/bennett126.html
- ↑ http://home.howstuffworks.com/home-improvement/repair/how-to-install-metal-roofing.htm
About This Article
Metal roofing is a durable option that can help improve your home’s energy efficiency, since it provides superior insulation in winter and helps keep your home cooler in the summer. Before you install your roofing, measure each section of your roof to determine how much material you’ll need. To figure out the area of a section of roof, first measure its length and width. Then, calculate the rise, which is the difference between the lowest and highest points on the section of roof. Use the rise to calculate the slope factor using the formula √(rise^2 + run^2) ÷ run, where the run is the distance across that section of the roof from front to back. Finally, multiply length by width by the slope factor to find the area of each section of roof. Add together the area of each section to find the total area of your roof. Use that information to order the right amount of roofing material, including metal roofing panels, insulation, and edging pieces. You’ll also need tools such as a jigsaw or power metal shear, a staple gun, a drill with various bits, 1 ¼ inch (3.18 cm) roofing nails, metal roofing screws, and self-drilling wood screws. Before installing most types of metal roofing, it’s best to strip off your original roofing material first. Once that’s done, repair any damage to the roof frame or plywood sheeting underneath. Then, cover the entire roof with roofing felt, and secure it in place with staples or nails. Cover the roofing felt with a breathable roofing membrane. This will help keep your roof insulated and prevent moisture from getting trapped between the metal roofing and the frame underneath. Next, install the edging pieces, or eave flashing, along the edges of the roof using your 1 ¼ inch (3.18 cm) roofing nails. Now it’s time to add your metal roofing panels. Always start at the part of the roof with the longest distance between the peak and the eaves. Secure each panel in place using neoprene washer head screws, spaced about 12 inches (30 cm) apart along the whole panel. Each new panel should overlap with the one next to it by at least 1 inch (2.5 cm). When the whole roof is covered, add the flashing, which is a series of metal strips that cover the joints where the different sections of the roof meet. You’ll need to cut the ends of the strips at the correct angle before installing them. Attach them with 1 to 2 rows of screws, depending on how wide they are. When you’re done, inspect your work and make sure there are no exposed areas or loose pieces of roofing material. Once you’ve fixed up any rough spots, your new roof is done. To learn how to add metal trim to the joints where the sections meet, keep reading!
