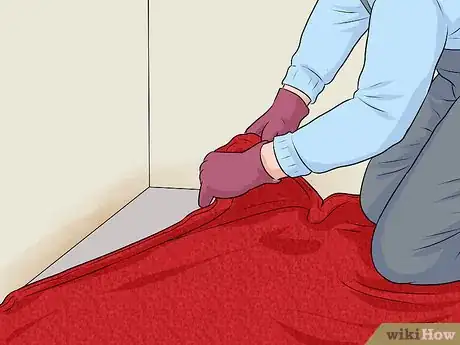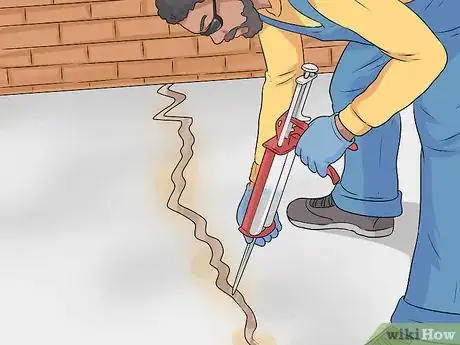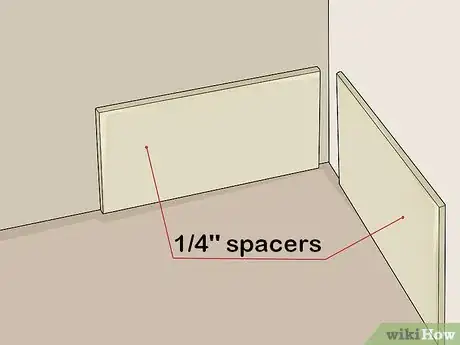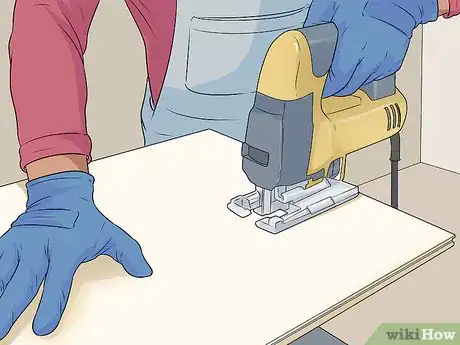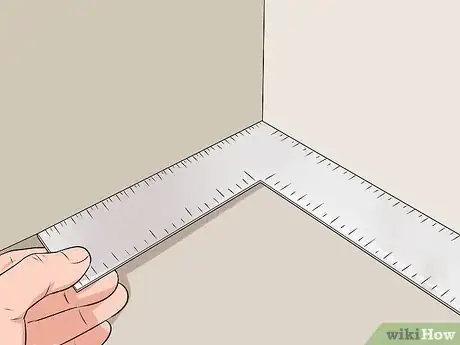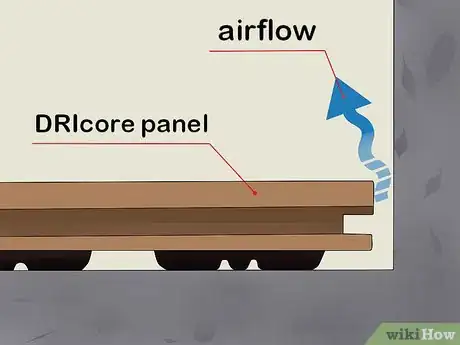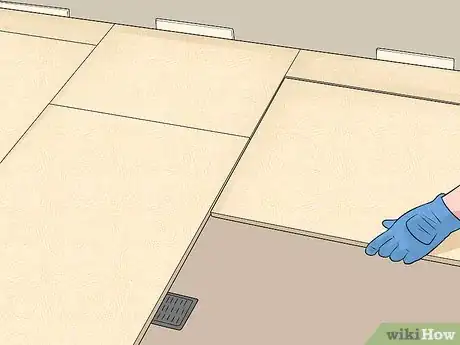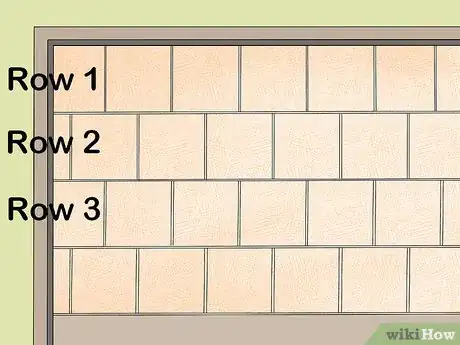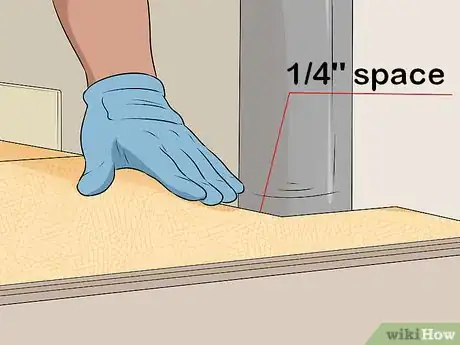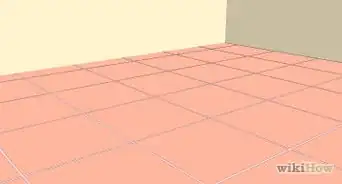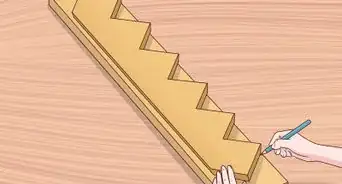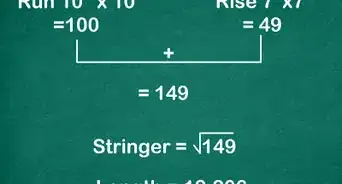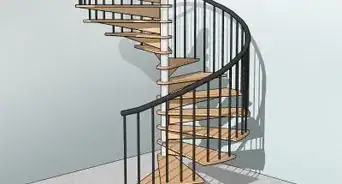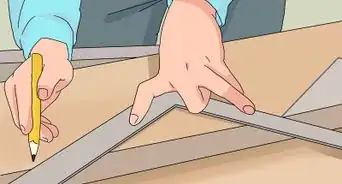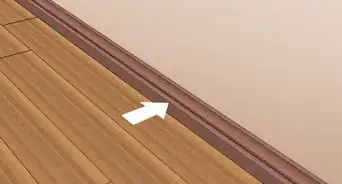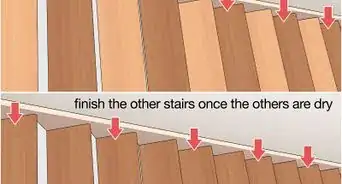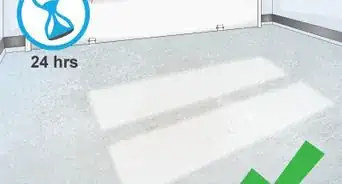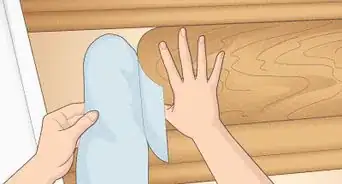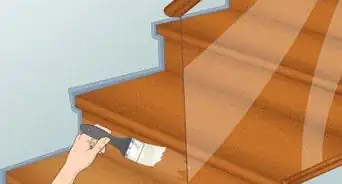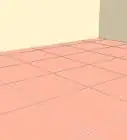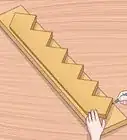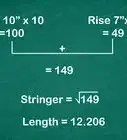X
wikiHow is a “wiki,” similar to Wikipedia, which means that many of our articles are co-written by multiple authors. To create this article, 20 people, some anonymous, worked to edit and improve it over time.
This article has been viewed 145,413 times.
Learn more...
Undecided about the best way to cover and warm up the concrete floor in your basement? Air gap subfloor panels elevate and insulate your finished floor quickly and easily. A subfloor warms finished floors by 6°F (3.2°C) and provides protection from moisture. 2'x2'x7/8" panels press-fit together, requiring no nailing, gluing or fastening.
Steps
-
1Before finishing any basement project, check for moisture issues - leaks, excessive moisture, mold/musty spots, staining on concrete, bugs & spiders that thrive in damp areas, foundation cracks, window leaks, exterior drainage issues etc.
-
2Remove any existing flooring material that will trap, block or absorb moisture such as vinyl, carpet or wood flooring. If you have asbestos tile, see the Environmental Protection Agency website for details.Advertisement
-
3Make repairs, fill cracks and seal concrete where necessary.
-
4For any low spots in the floor greater than 1/4", level with self-leveling liquid compound. This is most important if installing a wood floor finish.
-
5Determine the quantity of subfloor panels, leveling kits, and 1/4" spacer material for the project. For subfloor panel quantities, take the square footage of your room and divide by 3.3. This equals the number of subfloor panels required.
-
6Prepare tools and materials necessary to install the subfloor panels (see the "Things You'll Need" section below).
-
7Acclimatize the subfloor panels and wood flooring if applicable, to the temperature and humidity in the room where they will be installed.
-
8Sweep or vacuum floor to ensure a smooth surface.
-
9Install 1/4" temporary spacers along wall edges.
-
10Start at the longest wall and pre-measure the length and width of the floor area to ensure the last panel pieces in each row end are greater than 6" in width. Measure to include the ¼ spacer material. Adjust the starting panel of each row to accommodate for the end of row panel width.
-
11Cut panels and spacer material outside or in a well ventilated garage.
-
12Check your starting corner for squareness. If your starting corner is not at a 90-degree angle into the room, then the wall edge of your first row of panels will require cutting.
-
13In your starting corner, lay the first panel with the groove sides flat against the 1/4" spacer material.
-
14Slide the next panel against the starting panel by press-fitting the groove of the second panel into the tongue of the first panel tightly in place.
-
15Use a tapping block and hammer to ensure a snug fit. Repeat until the row is complete.
-
16Cut the last panel of the row to fit into place, allowing for the 1/4" gap. Use the pull bar to pull the last panel into place.
-
17Cut an opening the size of the inside measurements of the register cover into 1 panel every 10’ in panels that line exterior wall edges, to allow for airflow. Allow for 6�? away from the wall side edge of the panel to start this opening.
-
18Check each row for leveling and use leveling shims where required.
-
19Stagger panel seams of alternating rows by using off-cuts from previous rows as starting panels for these rows.
-
20Rows #1 and #3 look the same. Alternating rows #2 and #4 are staggered.
-
21Only work with 2 rows at a time. This will make adjusting panels or shimming for leveling easier.
-
22Continue to install panels, staggering seams until the room is completed. Leave 1/4" spacing for pipes, stairs or other affixed obstacles in the room.
-
23Finish with your choice of finished flooring including openings for the vent covers.
-
24Install vent covers in the openings along outside wall edges every 10'.
-
25Remove temporary spacers.
Advertisement
Warnings
- Forgetting to repair leaks and cracks can result in mold formation and potential flooding.⧼thumbs_response⧽
- Forgetting to level the concrete when installing wood floor finishes can result in cracking, popping or separation of the finished floor joints.⧼thumbs_response⧽
- Wood floor finishes used in basements need acclimatization to the room where the installation is taking place. Floor failures may result.⧼thumbs_response⧽
Advertisement
Things You'll Need
- Hammer
- tape measure
- pencil
- safety glasses
- circular saw
- taping block
- square
- dust mask
- level
- pull bar
- work gloves
- jigsaw
- shallow register covers
- 1/4" spacer material
- leveling shims
- leveling compound
- concrete repair compound.
About This Article
Advertisement

