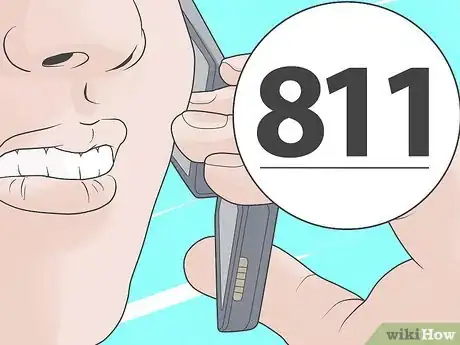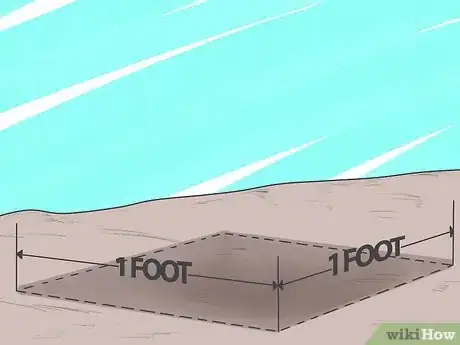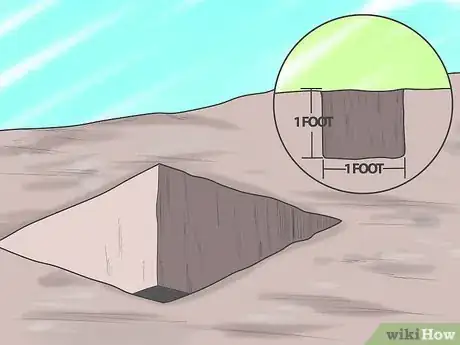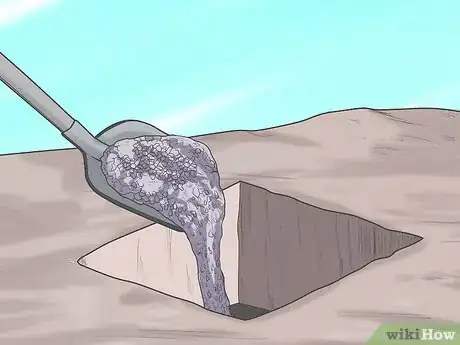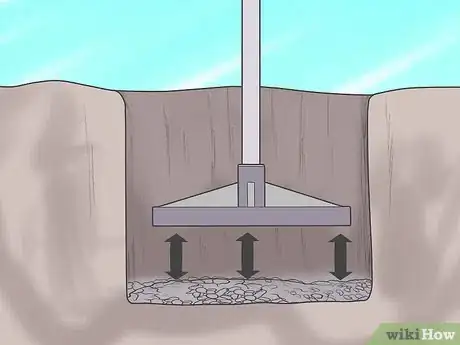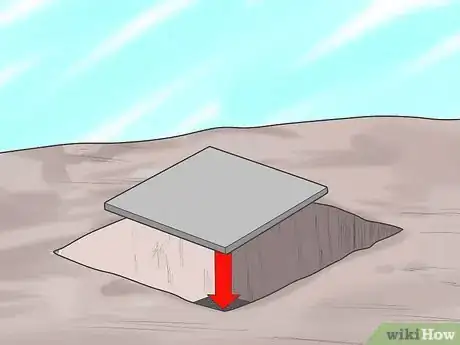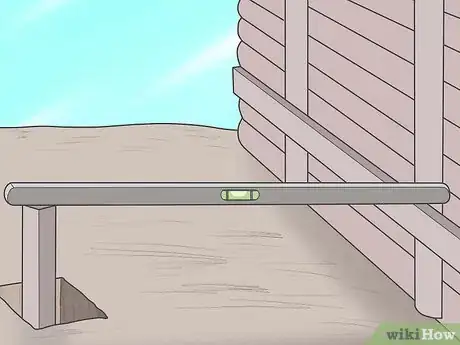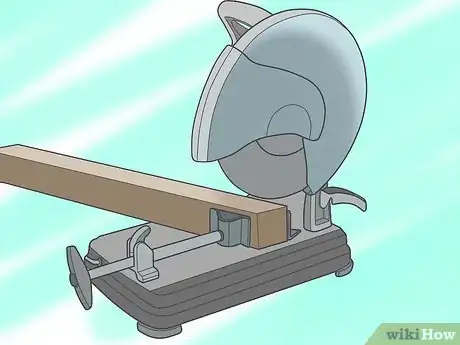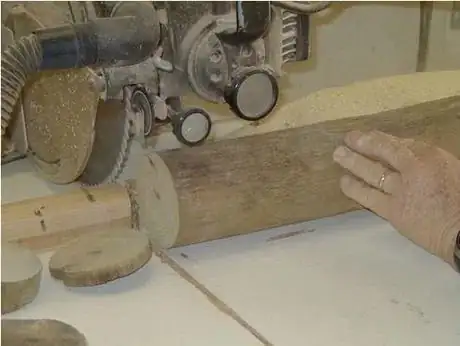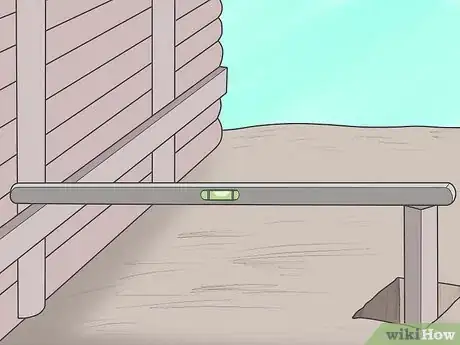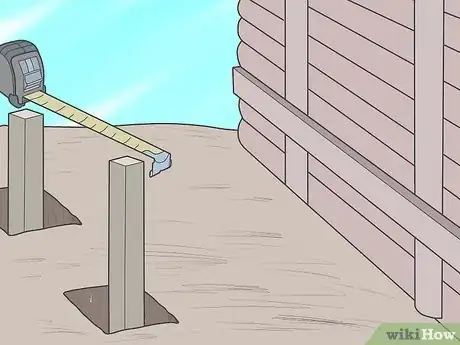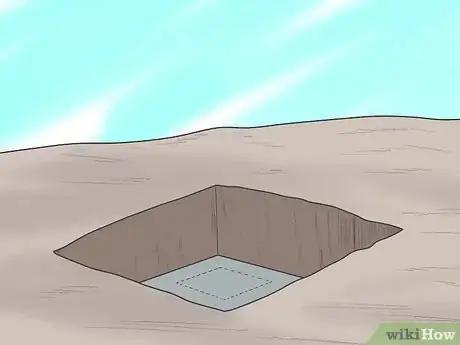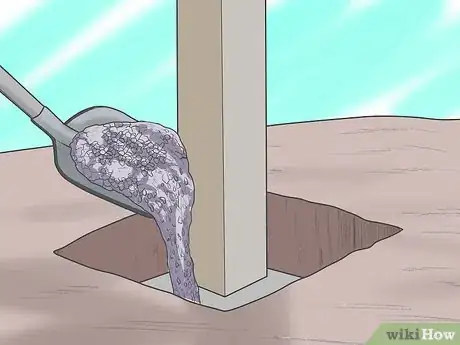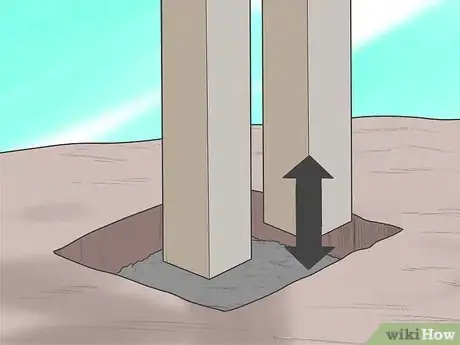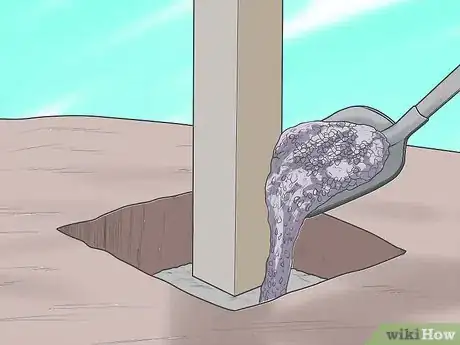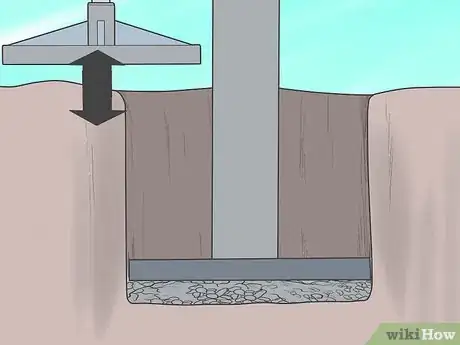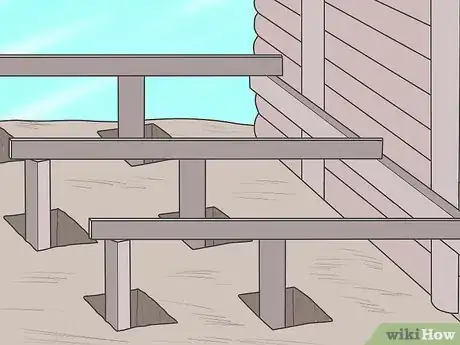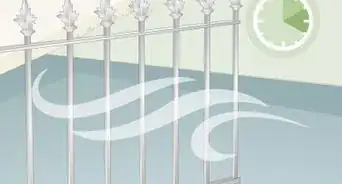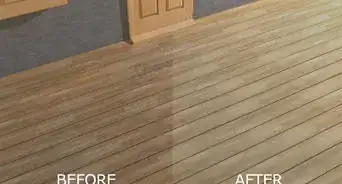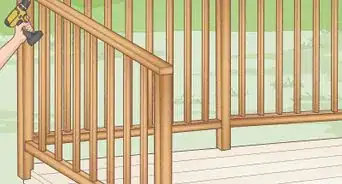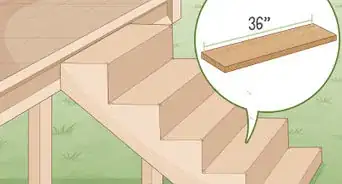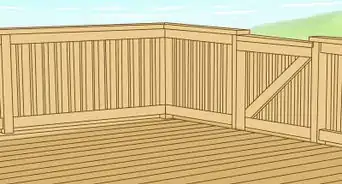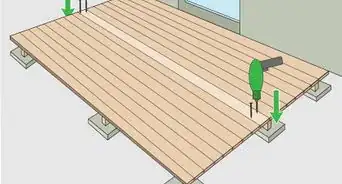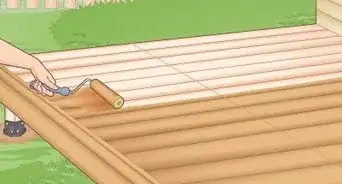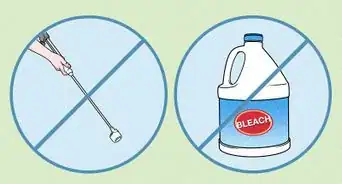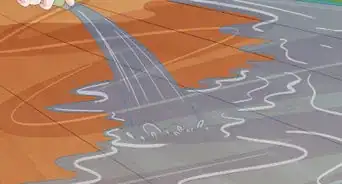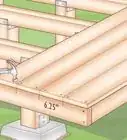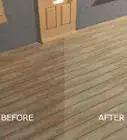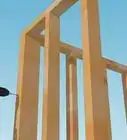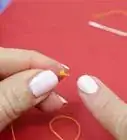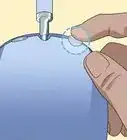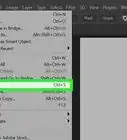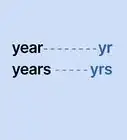wikiHow is a “wiki,” similar to Wikipedia, which means that many of our articles are co-written by multiple authors. To create this article, 29 people, some anonymous, worked to edit and improve it over time.
This article has been viewed 306,267 times.
Learn more...
Deck piers support the beams that create the joist spans for a deck. This is the foundation of the deck and if not properly installed will result in failure of part or the entire deck. Unlike a concrete footing that distributes the weight of the structure over a large area, piers concentrate the load to a small area. Ground stability and soil compaction are very important when you consider using this type of foundation structure. Be sure to determine the bearing capacity of your soil and keep a factor of safety of at least 4.
Steps
-
1Before you start this (or any other) digging project, call 811, A new, federally-mandated national "Call Before You Dig" number. 811 was created to help protect people from unintentionally hitting underground utility lines while working on digging projects.[1]
-
2Be careful to center the hole on the position for the pier. Specification for distance between piers can be found in most books about deck construction. These holes are one foot square and one foot deep. The existing ground around the hole should be undisturbed as it provides the lateral support for the post. Poor positioning of the hole will result in a larger hole and less support.[2]Advertisement
-
3This is the completed hole. Note the sides are vertical and the bottom is flat.
-
4Fill the bottom with about one inch of gravel, sand or pea gravel. This will allow you to create a flat level surface to place the paver on. It also absorbs some of the expansion and contraction that characterizes some soils.[3]
-
5Compact the gravel at the bottom of the hole. This is important to prevent the weight of the deck from pushing the piers down and creating sags in the deck.[4]
-
6Place the paver in the bottom of the hole and check for level by placing a post with square cut ends on the paver. Then check the level in both directions on the posts top. You may also use a small 12" level on the paver. If it is not level, add more gravel or sand and re-compact.
-
7Once the paver is level in all directions it is time to determine the pier length. This deck is attached to a retaining wall and a ledger board is the basis for the level. Position the pier and strike a line on the pier level with the top of the ledger.
-
8Use a radial, or chop saw to cut the piers to length. This assures a square cut that allows the beam to rest more completely on the end of the pier. These piers are 4" pressure treated peeler cores. You could also use pressure treated 4"x 4" posts.
-
9Once the pier is cut to length recheck the height by laying the level on the ledger and the top of the pier.[5]
-
10Locate the pier by measuring from two known points. Use the same points for every pier. Don't measure from pier to pier. If one pier is off, you will multiply the error.[6]
-
11Once you have the exact location, mark the bottom of the pier with a felt pen on the paver. This will allow you to relocate the pier if it is bumped or move accidentally.
-
12Carefully fill the hole with loose dirt until it is 4 inches (10.2 cm) deep in the entire hole. Hold the pier to prevent the dirt from moving it off it proper location.[7]
-
13Carefully tamp the dirt with another pier or post while holding onto the pier to prevent it from moving. The dirt should compact to at least 3 inches (7.6 cm), and the pier should be stable enough to stand on its own.
-
14Fill the remaining dirt 4 inches (10.2 cm) at a time and compact. You should have more dirt that the remaining space in the hole because of pier, paver, and gravel.
-
15Use the extra dirt to create a sloped cap around the pier to discourage water from collecting near the pier.
-
16Your efforts should result in a level aligned resting place for the beam.
Community Q&A
-
QuestionHow far apart should the piers be from one another?
 Community AnswerHowever far apart the Building Department of your municipality says for them to be. Only they matter and if you don't know, then you need their demands for ledger attachment, rain flashing, railing requirements, stair dimensions, etc.
Community AnswerHowever far apart the Building Department of your municipality says for them to be. Only they matter and if you don't know, then you need their demands for ledger attachment, rain flashing, railing requirements, stair dimensions, etc.
Warnings
- Undisturbed soil. The gravel and paver should rest on undisturbed soil, not loose fill or soil filled with decomposed plant material. If this is the case, dig a deeper hole, compact it well before adding gravel, then compact it again.⧼thumbs_response⧽
- If you use wood piers, stain the wood with wood stain because it will soak into the wood and prevent rot the best. Prime the wood and paint it before you install. You can also put cement around ground level so that water will not collect around the pier. Where the pier touches the ground is where it remains damp and damage the wood.⧼thumbs_response⧽
- In a very wet area, the piers rot even if the piers are pressure treated. To avoid this, fill in with cement instead of dirt. You can also use metal piers with cement fill in. Metal piers also rust and you can fill in the metal piers with rebar and cement to add to its longevity.⧼thumbs_response⧽
- You must use only pressure treated posts.⧼thumbs_response⧽
References
- ↑ http://www.digsafe.com/
- ↑ https://www.homedit.com/deck-footings/
- ↑ https://www.lowes.com/n/how-to/build-a-deck-post-holes-and-framing
- ↑ https://www.lowes.com/n/how-to/build-a-deck-post-holes-and-framing
- ↑ https://www.thisoldhouse.com/how-to/how-to-build-simple-deck
- ↑ https://www.homedit.com/deck-footings/
- ↑ https://www.thisoldhouse.com/how-to/how-to-build-simple-deck
