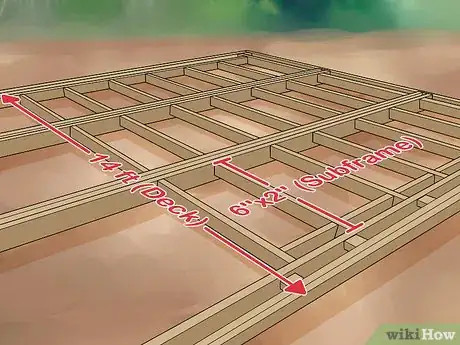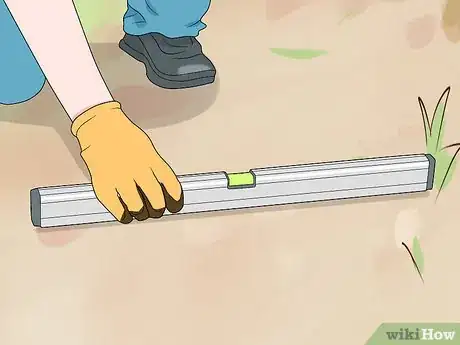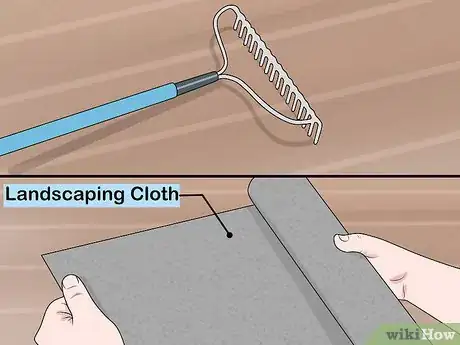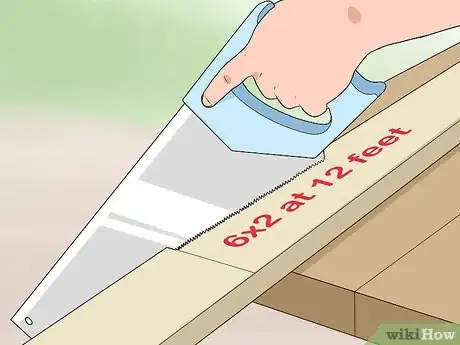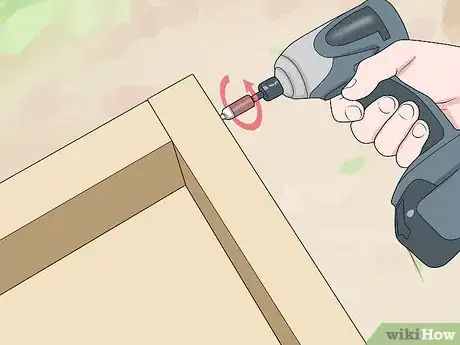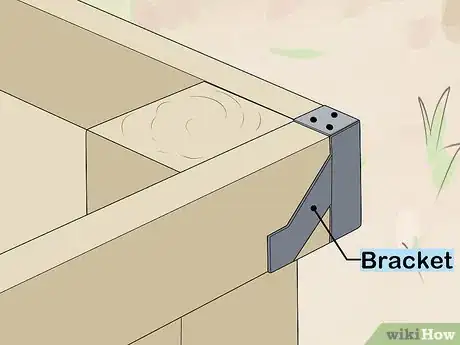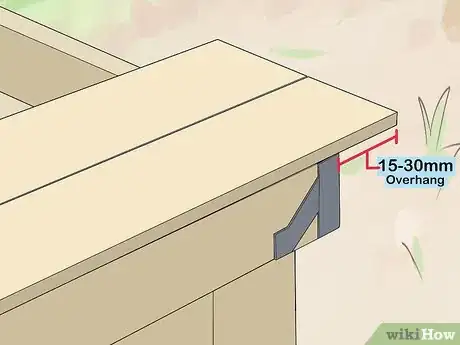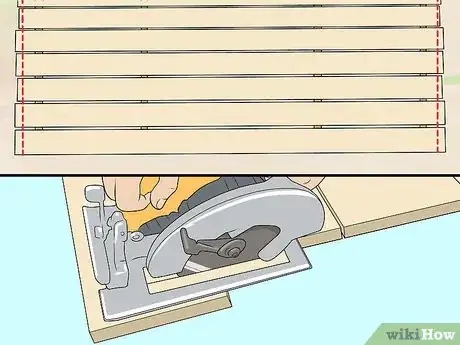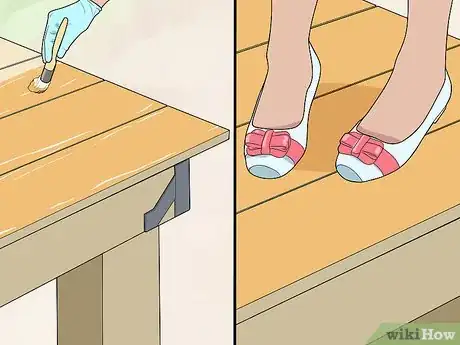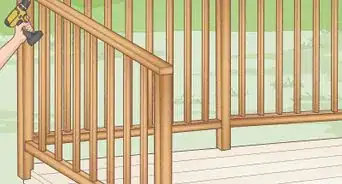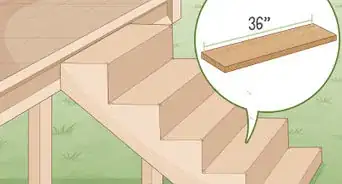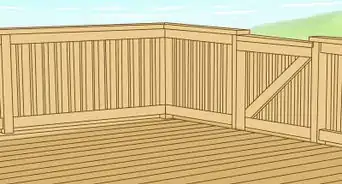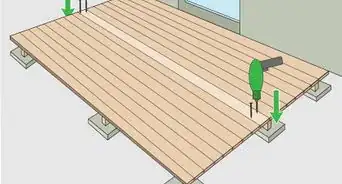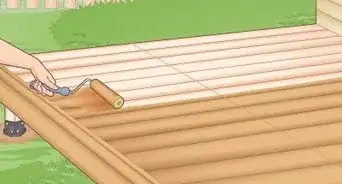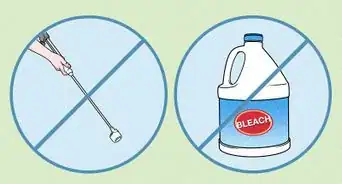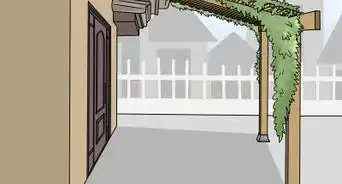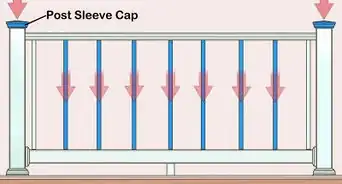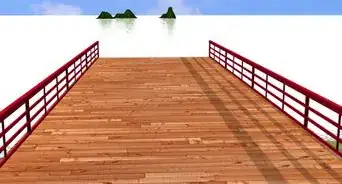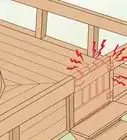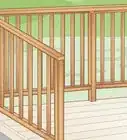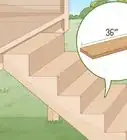X
wikiHow is a “wiki,” similar to Wikipedia, which means that many of our articles are co-written by multiple authors. To create this article, 11 people, some anonymous, worked to edit and improve it over time.
There are 7 references cited in this article, which can be found at the bottom of the page.
This article has been viewed 55,605 times.
Learn more...
In this article you will learn how to build simple square decking. This is the most inexpensive shape to build and has minimal waste. It's also a great option for beginners. Read on for simple steps to build your own deck!
Steps
Community Q&A
-
QuestionHow do I make sure the deck is square?
 Andrej WaliłkoCommunity AnswerWhen building your subframe, measure diagonally from corner to corner. If the measurements match, your frame is square. If they don't, push the two corners that are further away (the long measurement) back together a little and remeasure. Measure again before and after your first deck board is installed and every few boards as well to ensure it stays square while building.
Andrej WaliłkoCommunity AnswerWhen building your subframe, measure diagonally from corner to corner. If the measurements match, your frame is square. If they don't, push the two corners that are further away (the long measurement) back together a little and remeasure. Measure again before and after your first deck board is installed and every few boards as well to ensure it stays square while building. -
QuestionJust had a small deck started (8x10). It is framed, the deck boarded in and attached to my house. It is low to the ground. Carpenters have only 3 supports on the outside. Is this enough?
 Andrej WaliłkoCommunity Answer4x4 supports should be no more than 8 feet apart, and most builders will place them at 4 feet. So, three across a 10 foot span sounds OK. If 2x8s are used for the joist material, you shouldn't have any bowing. A completely separate question is how deep the 4x4 footings were placed. They must be below the frost line or they will heave and rise/sink when it rains or over the winter. Different states have different codes, but in Michigan, concrete footings need to be 4' below ground level with a bracket to permanently affix a treated post.
Andrej WaliłkoCommunity Answer4x4 supports should be no more than 8 feet apart, and most builders will place them at 4 feet. So, three across a 10 foot span sounds OK. If 2x8s are used for the joist material, you shouldn't have any bowing. A completely separate question is how deep the 4x4 footings were placed. They must be below the frost line or they will heave and rise/sink when it rains or over the winter. Different states have different codes, but in Michigan, concrete footings need to be 4' below ground level with a bracket to permanently affix a treated post.
Advertisement
Warnings
- Always read and follow safety instructions carefully.⧼thumbs_response⧽
Advertisement
References
- ↑ https://www.youtube.com/watch?v=kVsSswu6g7o
- ↑ https://www.popularmechanics.com/home/outdoor-projects/how-to/a23949/how-to-build-a-deck/
- ↑ https://www.thisoldhouse.com/how-to/how-to-build-simple-deck
- ↑ https://www.thisoldhouse.com/more/choosing-and-using-circular-saw
- ↑ https://www.bobvila.com/articles/deck-maintenance/
- https://www.thisoldhouse.com/ideas/read-you-build-your-deck
- https://www.thisoldhouse.com/more/how-to-square-joists-deck
About This Article
Advertisement

