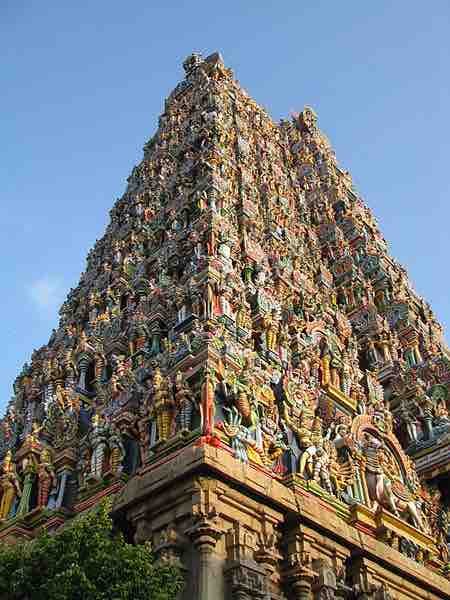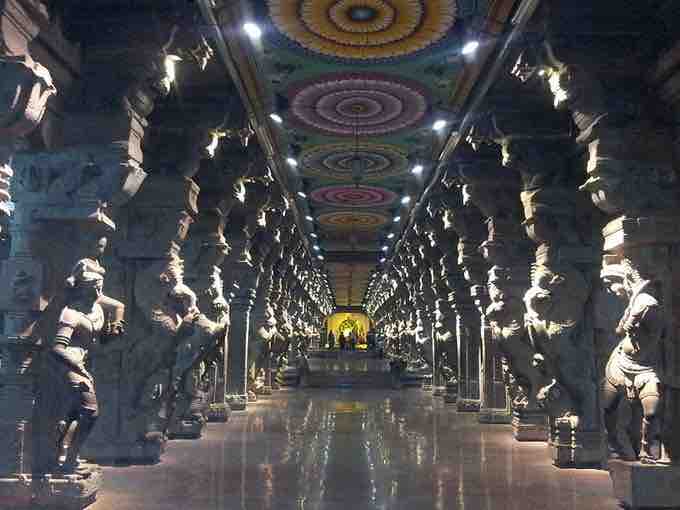Background: The Nayak Dynasty
The Nayak Dynasty emerged in South India after the collapse of the Vijayanagar Empire. The Nayaks, former military governors of the Vijayanagar emperors, declared their independence in 1565 and established their own kingdoms, ruling from the 16th through 18th centuries. Nayak rule was noted for its administrative reforms, its artistic and cultural achievements, and the creation of a unique style of temple architecture. They also renovated temples that had been sacked by the Delhi Sultans. Thanjavur painting, a famous South Indian school of classical painting, also emerged under the Nayaks.
Nayak Architecture
Temples
There are many distinguishing features of Nayak temple architecture as pioneered by the Nayaks of Madurai and Tanjore. Among the main characteristics are the long corridors; the carved hundred-pillared and thousand-pillared mandapas (outdoor temple halls or porches); and the high, multi-storied gopurams (towers adorning the entrance of a temple), richly decorated with brightly-painted stone and stucco statues of animals, gods, and demons.

Gopuram, Meenakshi Amman Temple
Gopurams from the Nayak Period are adorned with brightly painted stucco statues of gods and goddesses, demons, and animals, both real and mythical.
Arguably the greatest example of the Nayak style is the Meenakshi Amman Temple at Madurai that was built between 1623 and 1655 CE. The temple has 10 ornate gopurams and a hall with 985 pillars, each of which is a sculpture in the Dravidian style.

Hall of a Thousand Pillars, Meenakshi Amman Temple
Each pillar in these Nayak, many pillared temple halls is carved in the shape of a god, goddess, or mythical beasts such as the griffin.
The temple complex also includes a sacred temple tank, the Porthamarai Kulam, or Pond with the Golden Lotus. A portico on the west side of the tank contains remnants of Nayak paintings from the 17th and 18th centuries.
Civic Architecture
Nayak civic architecture combines Dravidian and Islamic styles, as exemplified by the palace erected by King Thirumalai Nayak of the Madurai Nayak dynasty in 1636 CE. The palace features an octagonal throne room topped by a dome that rises 70 feet, held up by massive circular columns linked by Islamic pointed arches. The structure was constructed using foliated brickwork and the surface details finished in stucco mixed from shell lime and egg whites to provide a smooth and glossy texture.