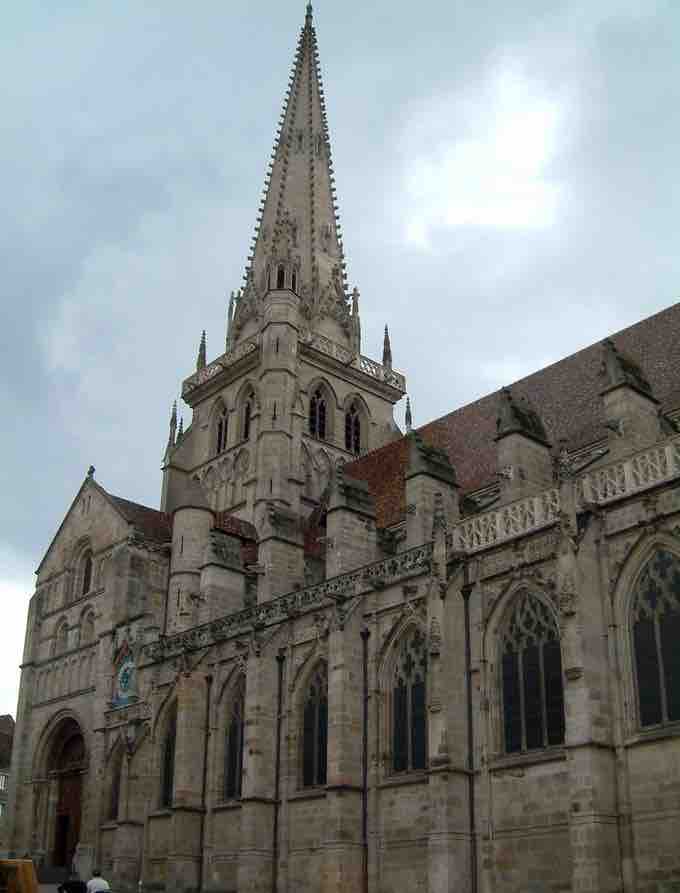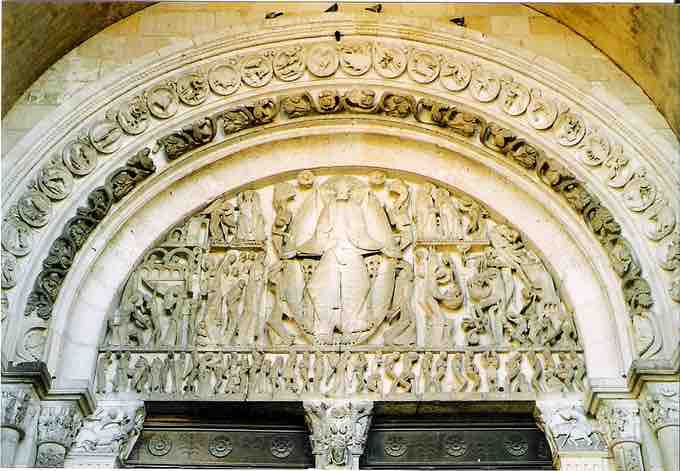The Church of Saint-Lazare
The Autun Cathedral, or the Cathedral of Saint-Lazare, is a Roman Catholic cathedral and a national monument in Autun, France. Famous for its Cluniac inspiration and its Romanesque sculptures by Gislebertus, it epitomizes Romanesque art and architecture in Burgundy.
Due to the veneration of relics in this period, the Bishop of Autun ordered the creation of a larger cathedral to house the relics and accommodate the influx of pilgrims into Autun. The column capitals and main façade of the church are embellished with realistic sculptures carved by Gislebertus, and the artwork is a means of teaching the masses of Christian ethics with dramatic scenes of heaven and hell. Work on the new cathedral of Saint-Lazare began in around 1120 and advanced rapidly enough for the building to be consecrated in 1130. The designs were the work of the bishop Etienne de Bâgé, who was particularly influenced by the Cluniac abbey of Paray-le-Monial.

Autun Cathedral, ca. 1120-46
Exterior of Autun Cathedral
Design Elements
The interior of the cathedral has a nave and two aisles, divided by massive columns with longitudinal carvings punctuated with decorated Romanesque capitals. The plan of the cathedral has a narthex, or antechamber, of two bays topped by two towers, followed by a seven-bay nave flanked by side aisles and a transept with the tower surmounting cross. The nave elevation is composed of three levels: grand arcade, triforium, and clerestory, each marked by a cornice. The three story elevation of Saint-Lazare was made possible by the use of pointed arches for the nave. Each nave bay is separated at the vault by a transverse rib. Each transept projects to the width of two nave bays and the west entrance has a narthex which screens the main portal.
Capital Sculptures
The cathedral of St. Lazare has a ground plan in the form of a Latin cross, with an aisled nave, a plain transept, and a three-stage choir with a semicircular end. Many of the historiated capitals that adorn the columns in Saint-Lazare were carved by Gislebertus. What makes Saint-Lazare a masterpiece of Romanesque art is the quality of Gislebertus' sculptures which appear on dozens of capitals in the nave and chancel, including scenes from the Bible carved in stone in a very particular style. Specifically, Gislebertus created capitals that used the tendrils of the actual Corinthian capital to create an architectural frame for the narrative of the story to develop. These portal capitals are carved with biblical and traditional scenes.
The West Tympanum
The West façade of Saint-Lazare contains the tympanum (1130–1135), signed Gislebertus hoc fecit (meaning "Gislebertus made this") within the portico, which is ranked among the masterpieces of Romanesque sculpture in France The sheer size of the tympanum required it to be supported by double lintels, with a middle column to further support the sculpture. The left side of the tympanum displays the rise to the heavenly kingdom, and on the right is a portrayal of the demons in hell with an angel and a devil weighing the souls on a balance. Zodiac signs surround the arch vault, with Christ in the center portrayed as a serene figure. Christ is placed in perfect symmetrical position with a balanced composition of elongated figures. Jesus is flanked by his mother, the Virgin Mary, and his apostles cast as penitents and observers of the last judgment. St. Peter guards the gate to heaven and looks on as resurrected individuals attempt to squeeze in with the assistance of the angels.

Last Judgement
Last Judgement by Gislebertus in the west tympanum.
In the Last Judgement, Gislebertus successfully integrated the modern view of heaven and hell and created a sculpture that would act as a visual educational device for individuals who were illiterate. The tympanum would have inspired terror in believers that passed beneath it and viewed the detailed high relief sculpture. Indeed, the bottom of the tympanum underneath the weighing of the souls has an inscription which states, "May this terror terrify those whom earthly error binds for the horror of the images here in this manner truly depicts what will be." The tympanum is framed by two archivolts: the inner has carved foliage, while the outer consists of magnificently detailed medallions representing the four seasons, zodiacs, and labors of the months.