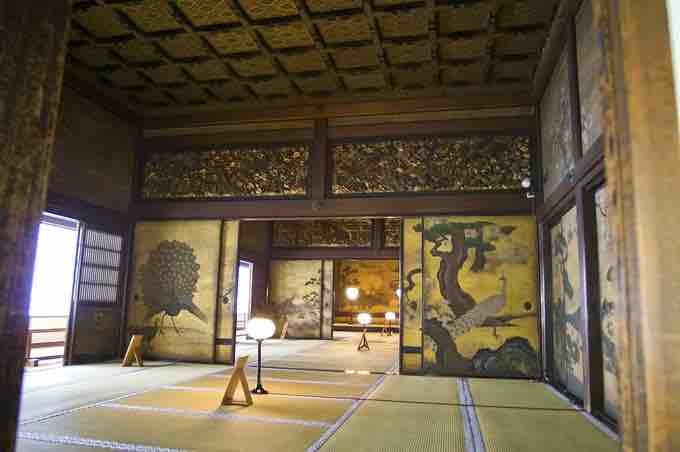Overview
A shoin (書, drawing room or study) is a type of audience hall in Japanese architecture that was developed during the Muromachi period. The term originally referred to a study and a place for lectures within a temple, but later it came to mean simply a drawing room or study. The shoin-zukuri style takes its name from these rooms. In a shoin-zukuri building, the shoin is the room dedicated to the reception of guests.

The Shiro-shoin at Hongan-ji
Shoin is a type of audience hall in Japanese architecture.
Development of the Shoin
The foundations for the design of today's traditional Japanese residential houses were established in the late Muromachi period and refined during the ensuing Momoyama period. Shoin-zukuri, a new architectural style influenced by Zen Buddhism, developed during that time from the earlier Heian period's palaces and the subsequent residential style favored by the warrior class during the Kamakura period.
One of the most noticeable changes in architecture to arise from the shoin came from the practice of lining floors with tatami mats. Since tatami mats have a standardized size, the floor plans for shoin rooms had to be developed around the proportions of the tatami mat; this in turn affected the proportions of doors, the height of rooms, and other aspects of the structure. Before the shoin popularized the practice of lining floors with tatami mats, it had been standard to only bring out a single tatami mat for the highest-ranking person in the room to sit on.
The architecture surrounding and influenced by the shoin quickly developed many other distinguishing features. Because guests sat on the floor rather than on furniture, they were positioned at a lower vantage point than their Chinese counterparts at that time, who were accustomed to using furniture. This lower vantage point generated such developments as suspended ceilings, which functioned to make the room feel less expansive and also resulted in the ceilings rafters no longer being visible, as they were in China. The new suspended ceilings also allowed for more elaborate and ornate decoration.
Other characteristics to arise from the lower vantage point were the tokonoma and chigaidana. The tokonoma was an elevated recess built into the wall to create a space for displaying Chinese art, which was popular at the time, at a comfortable eye level. The chigaidana, or "staggered shelves," were shelving structures built into the tokonoma to display smaller objects. Fusuma, or sliding doors, were also becoming a popular means to divide rooms. As a result, columns began to be created that were square-shaped to accommodate the sliding doors.
The asymmetry of the tokonoma and chigaidana pair, as well as the squared pillars, differentiated the shoin design from the contemporary Chinese design of the time, which preferred symmetric pairs of furniture and round pillars. Soon after its advent, shoin architecture became associated with these evolving elements as it developed into the predominant format for formal gathering rooms.