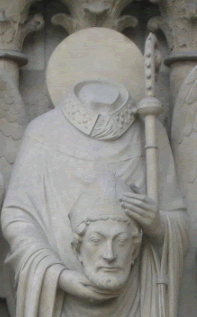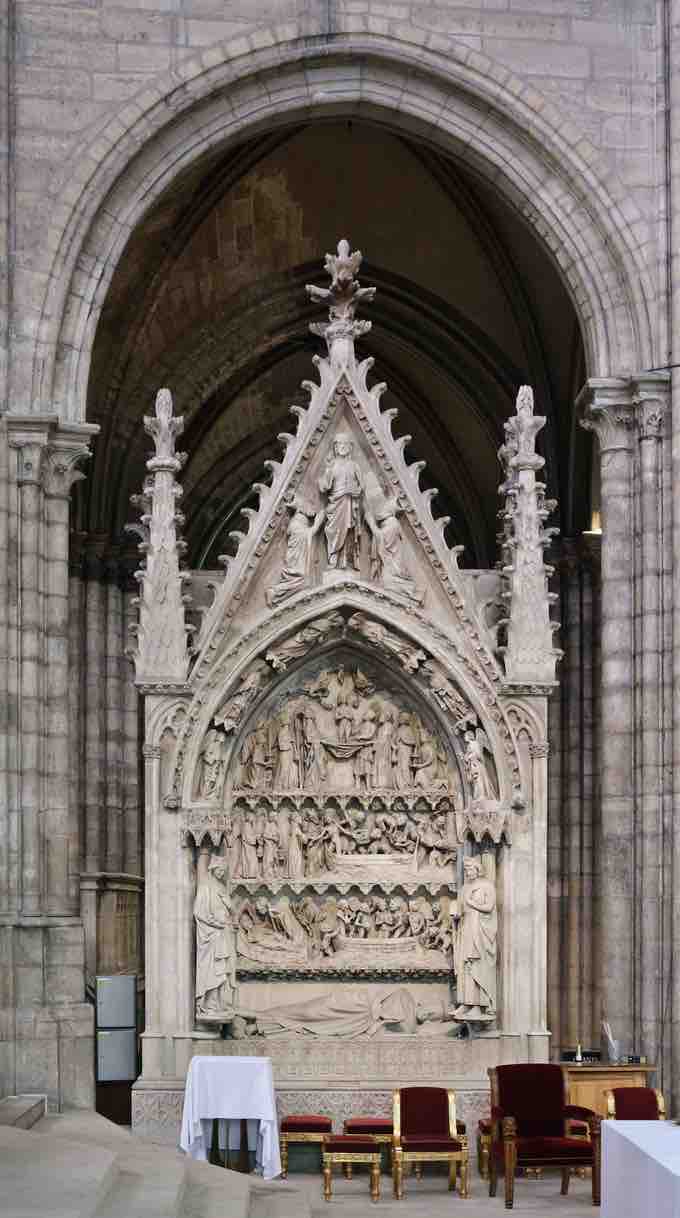The Abbey Church of Saint Denis, also known as the Cathedral Basilica of Saint Denis, is a large medieval abbey church in the commune of Saint Denis, now a northern suburb of Paris. This site originated as a Gallo-Roman cemetery in late Roman times. Around 475 CE, St. Genevieve established a church at this site. In the 7th century, this structure was replaced by a much grander construction, on the orders of Dagobert I, King of the Franks.
The Basilica of Saint Denis is an architectural landmark, the first major structure of which a substantial part was designed and built in the Gothic style. Both stylistically and structurally, it heralded the change from Romanesque architecture to Gothic architecture. Before the term "Gothic" came into common use, it was known as the "French Style."
Saint Denis is a patron saint of France and, according to legend, was the first Bishop of Paris. Legend says that he was decapitated on the Hill of Montmartre and subsequently carried his head to the site of the current church, indicating where he wanted to be buried.

Saint Denis, from the Cathédrale Notre-Dame de Paris
Saint Denis was martyred in connection with the Decian persecution of Christians, shortly after CE 250.
Dagobert I refounded the church as the Abbey of Saint Denis, a Benedictine monastery. Dagobert also commissioned a new shrine to house the saint's remains; it was created by his chief counselor, Eligius, a goldsmith by training.

Tomb of Dagobert I
Dagobert's tomb was improved during the 13th century at the Basilica of Saint Denis.
Abbot Suger
Abbot Suger (circa 1081-1151), Abbot of Saint Denis from 1122 and a friend and confidant of French kings, had been given the abbey as an oblate at the age of 10 and began work around 1135 on rebuilding and enlarging it.
Suger was the patron of the rebuilding of Saint Denis, but not the architect, as was often assumed in the 19th and early 20th centuries. In fact it appears that two distinct architects, or master masons, were involved in the 12th century changes. Both remain anonymous, but their work can be distinguished stylistically. The first, who was responsible for the initial work at the western end, favored conventional Romanesque capitals and molding profiles with rich and individualized detailing. His successor, who completed the western facade and upper stories of the narthex before going on to build the new choir, displayed a more restrained approach to decorative effects, relying on a simple repertoire of motifs, which may have proved more suitable for the lighter Gothic style that he helped to create.
Suger's western extension was completed in 1140 and the three new chapels in the narthex were consecrated on June 9th of that year. On completion of the west front, Abbot Suger moved on to the reconstruction of the eastern end. He wanted a choir (chancel) that would be suffused with light. To achieve his aims, Suger's masons drew on the new elements that had evolved or been introduced to Romanesque architecture: the pointed arch, the ribbed vault, the ambulatory with radiating chapels, the clustered columns supporting ribs springing in different directions, and the flying buttresses, which enabled the insertion of large clerestory windows. This was the first time that these features had all been brought together. The new structure was finished and dedicated on June 11th of 1144, in the presence of the King.
Abbey Church of Saint Denis
This is the west facade of the Basilica of Saint Denis.
Thus, the Abbey of Saint Denis became the prototype for further building in the royal domain of northern France. Through the rule of the Angevin dynasty, the style was introduced to England and spread throughout France, the Low Countries, Germany, Spain, northern Italy, and Sicily.
The dark Romanesque nave, with its thick walls and small window openings, was rebuilt using the latest techniques, in what is now known as Gothic. This new style, which differed from Suger's earlier works as much as they had differed from their Romanesque precursors, reduced the wall area to an absolute minimum. Solid masonry was replaced with vast window openings filled with brilliant stained glass and interrupted only by the most slender of bar tracery—not only in the clerestory but also, perhaps for the first time, in the normally dark triforium level. The upper facades of the two much-enlarged transepts were filled with two spectacular rose windows. As with Suger's earlier rebuilding work, the identity of the architect or master mason is unknown.
The abbey is often referred to as the "royal necropolis of France" as it is the site where the kings of France and their families were buried for centuries. All but three of the monarchs of France from the 10th century until 1789 have their remains here. The effigies of many of the kings and queens are on their tombs, but during the French Revolution, those tombs were opened and the bodies were moved to mass graves.