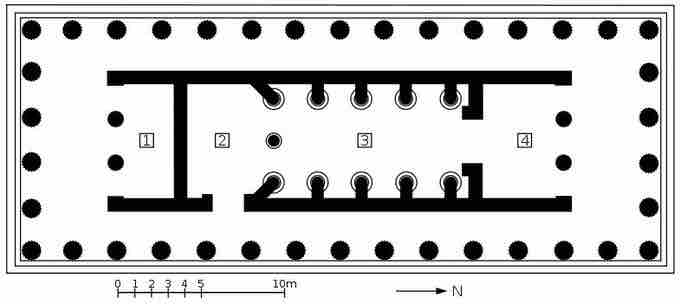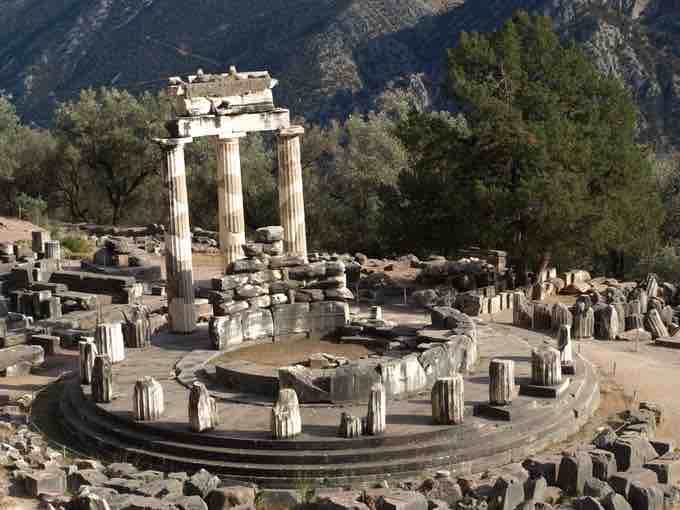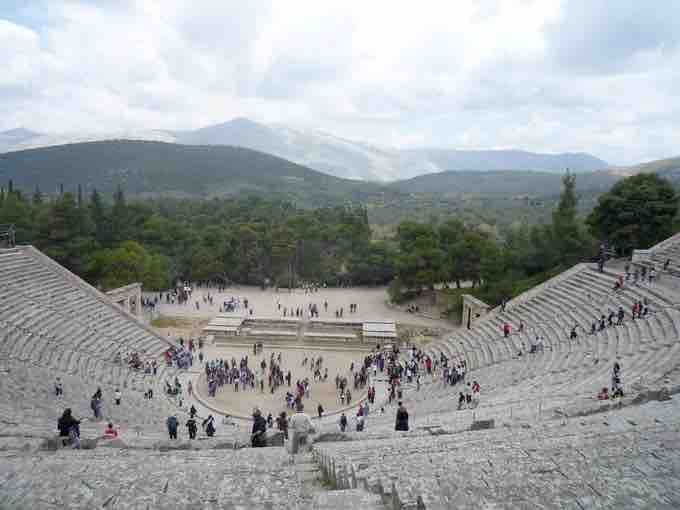During the Classical period, Greek architecture underwent several significant changes. The columns became more slender, and the entablature lighter during this period. In the mid-fifth century BCE, the Corinthian column is believed to have made its debut. Gradually, the Corinthian order became more common as the Classical period came to a close, appearing in conjunction with older orders, such as the Doric. Additionally, architects began to examine proportion and the chromatic effects of Pentelic marble more closely. In the construction of theatres, architects perfected the effects of acoustics through the design of and materials used in the seating area. The architectural refinements perfected during the Late Classical period opened the doors of experimentation with how architecture could define space, an aspect that became the forefront of Hellenistic architecture.
Temples
Throughout the Archaic period, the Greeks experimented with building in stone and slowly developed their concept of the ideal temple. It was decided that the ideal number of columns would be determined by a formula in which twice the number of columns across the front of the temple plus one was the number of columns down each side (2x + 1 = y). Many temples during the Classical period followed this formula for their peripteral colonnade, although not all. Furthermore, many temples in the Classical period and beyond are noted for the curvature given to the stylobate of the temple that compensated for optical distortions.
Temple of Apollo Epicurius at Bassae
The Temple of Apollo Epicurius at Bassae is a hexastyle temple with fifteen columns down its length. The temple was built by Iktinos, known for his work on the Parthenon, in the second half of the fifth century BCE. The temple's plan is unusual in many respects. First, the temple is aligned north-to-south instead of east-to-west, which accommodates the landscape of the site. Secondly, the temple has a door on the naos, which provides access and light to the inner chamber. Thirdly, it shares some attributes with the Parthenon, such as a colonnade in the naos. However, in this case the colonnade is a single story, and only the columns of the temple (not the stylobate) have entasis. Finally, the temple has elements of all three architectural orders and has the earliest known example of a Corinthian capital. Interestingly, the temple has only one Corinthian column, located in the center of the naos. Experts hypothesize that it was placed in that location to replace the cult statue as an aniconic representation of Apollo.

Iktinos. Temple of Apollo Epicurius at Bassae (plan)
Marble. Late 5th century BCE. Bassae, Greece.
Tholos of Athena Pronaia
The Tholos of Athena Pronaia at Delphi (380-360 BCE) was built as a sanctuary by Theodoros of Phoenicia. Externally, 20 Doric columns supported a frieze with triglyphs and metopes. The circular wall of the cella was also crowned by a similar frieze, metopes, and triglyphs to a lesser extent. Inside, a stone bench supported 10 Corinthian style pilasters, all of them attached to the concave surface of the wall. The Corinthian capital was developed in the middle of the fifth century, used minimally until the Hellenistic era, and was later popular with the Romans.
The manifold combination and blending of various architectural styles in the same building was completed through a natural polychromatic effect, resulting from the use of different materials. Materials used included thin slabs of Pentelic marble in the superstructure and limestone at the platform. When exposed to the air, Pentelic marble acquires a tan color that sets it apart from whiter forms of marble. The building’s roof was also constructed of marble and housed eight female statues carved in sharp and lively motion.

Theodoros of Phoenicia. Tholos of Athena Pronaia
Marble. c. 375 BCE. Delphi, Greece.
Theater at Epidauros
The large theatre located at Epidauros provides an example of the advanced engineering at the time. The theater was designed by Polykleitos the Younger, the son of the sculptor Polykleitos, in the mid-fourth century BCE. The theater seats up to 14,000 people. Like all Greek theaters, this theatre was built into the hillside, which supports the stadium seating, and the theater overlooks a lush valley and mountainous landscape. The original 34 rows were extended in Roman times by another 21 rows. As is usual for Greek theatres, the view on a lush landscape behind the skênê is an integral part of the theatre itself and is not to be obscured. The theater is especially well known for its acoustics. A 2007 study indicates that the astonishing acoustic properties may be the result of the advanced design. The rows of limestone seats filter out low-frequency sounds, such as the murmur of the crowd, and amplify high-frequency sounds from the stage.

Polykleitos the Younger. Theater at Epidauros
c. 350 BCE. Epidauros, Greece.