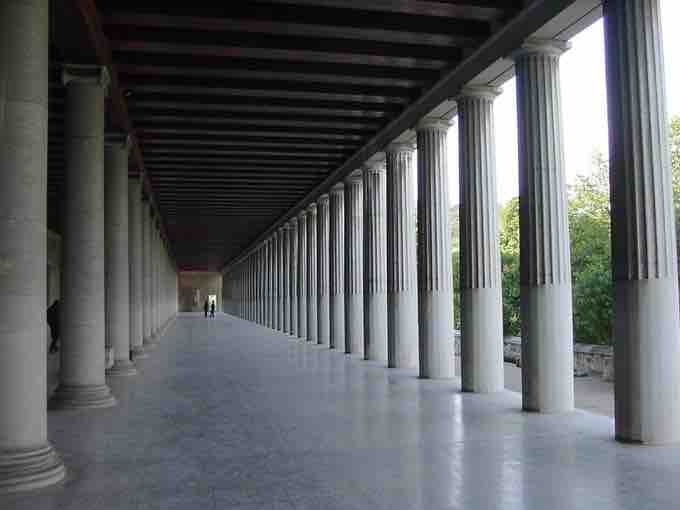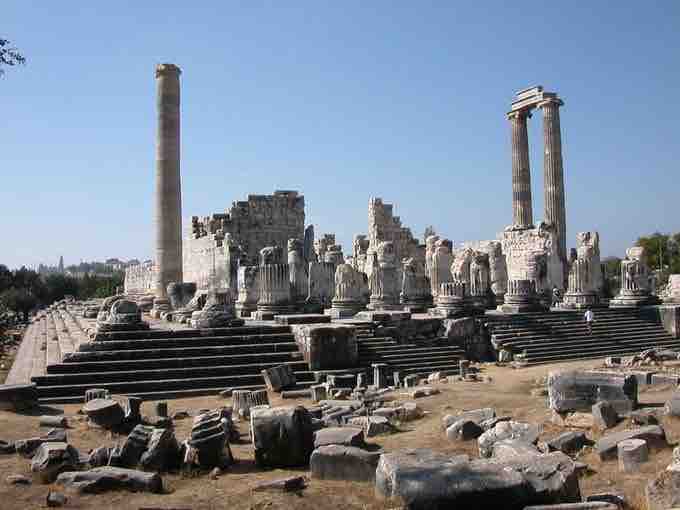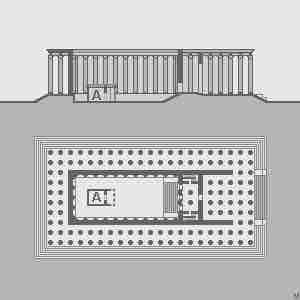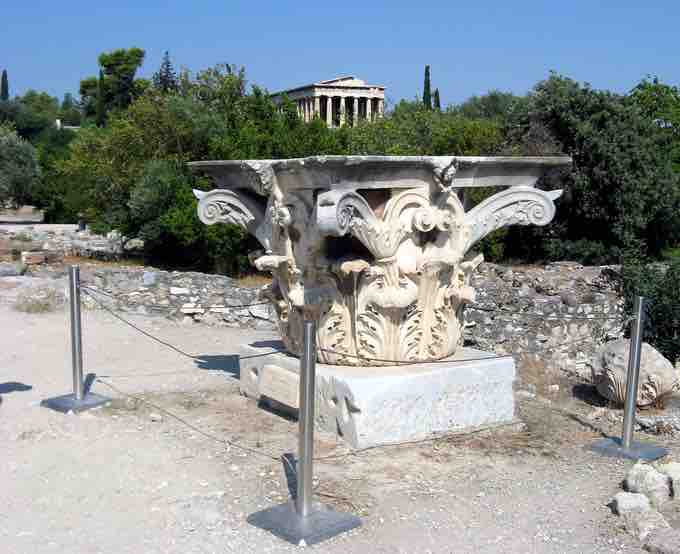Architecture
Architecture in the Greek world during the Hellenistic period developed theatrical tendencies, as had Hellenistic sculpture. The conquests of Alexander the Great had caused power to shift from the city-states of Greece to the ruling dynasties. Dynastic families patronized large complexes and dramatic urban plans within their cities. These urban plans often focused on the natural setting, and were intended to enhance views and create dramatic civic, judicial, and market spaces that differed from the orthogonal plans of the houses that surrounded them. Architecture in the Hellenistic period is most commonly associated with the growing popularity of the Corinthian order. However, the Doric and Ionic orders underwent notable changes. Examples include slender and unfluted Doric columns and four-fronted capitals on Ionic columns, the latter of which helped to solve design problems concerning symmetry on temple porticos.
Stoa
A stoa, or a covered walkway or portico, was used to bind agorae and other public spaces. Highlighting the edge of open areas with such decorative architecture created a theatrical effect for the public space and also provided citizens with a basic daily form of protection from the elements. Both the stoa and the agora were used by merchants, artists, religious festivals, judicial courts, and civic administrations.
The Stoa of Attalos (c. 150 BCE) in Athens was built in the Agora, under the patronage of King Attalos II of Pergamon. This portico consists of a double colonnade. It was two stories tall, and had a row of rooms on the ground floor. The exterior colonnade on the ground level was built in the Doric order, and the interior was Ionic. On second level Ionic columns lined the exterior, and columns with a simple, stylized capital lined the interior.

Restored Stoa of Attalos
Ground-level colonnades. Marble. c. 150 BCE. Agora, Athens, Greece.
Temple of Apollo at Didyma
Other examples of grand and monumental architecture can be found in Ionia, modern day Turkey in Pergamon, and Didyma. The Temple of Apollo at Didyma was both a temple and an oracle site.

Temple of Apollo
Temple of Apollo. Begun c. 313 BCE. Didyma, Turkey.
The temple was designed by the architects Paionios of Ephesus and Daphnis of Miletus. Its construction began in 313 BCE but was never completed, although work continued until the second century CE. This temple's site is vast. The interior court was 71 feet wide by 175 feet long and contained a small shrine. The court was also dipteral in form, edged with a double row of 108 columns 65 feet tall which surrounded the temple. The structure creates a series of imposing spaces from the exterior colonnade to the oracle rooms and the interior courtyard inside of which the shrine to Apollo stood. The building plan also played with theatricality and drama, forcing its visitors through a dark interior and then opening up into a bright and open courtyard that did not have a roof. The building is dramatically different from the perfected Classical plan of temples. Instead of focusing on symmetry and harmony, the building focuses on the experience of the viewer.

Plan and Elevation of the Temple of Apollo
Plan and elevation of the Temple of Apollo. Begun c. 313 BCE. Didyma, Turkey.
Corinthian Order
The Corinthian order is considered the third order of Classical architecture. The order's columns are slender and fluted and sit atop a base. The capital consists of a double layer of acanthus leaves and stylized plant tendrils that curl up towards the abacus in the shape of a scroll or volute. The decorative Corinthian order was not widely adopted in Greece, although it was popular in tholoi. It was, however, used substantially throughout the Roman period.

Corinthian Capital
Corinthian Capital. Marble. c. 14 BCE. Odeon of Agrippa, Agora, Athens, Greece.
The ruined Temple of Olympian Zeus in Athens (also known as the Olympieion) contains one of the best known examples of the Corinthian column in Hellenistic architecture. Originally designed in the Doric order in the sixth century BCE, the temple was redesigned in the second century BCE in the Corinthian order on a colossal platform measuring 134.5 feet by 353.5 feet. It was to be flanked by a double colonnade of eight columns across the front and back and twenty-one on the flanks, surrounding the cella. The design was eventually changed to have three rows of eight columns across the front and back of the temple and a double row of twenty on the flanks, for a total of 104 columns. The columns stand 55.5 feet high and 6.5 feet in diameter. In 164 BCE, the death of Antiochus IV (who had presented himself as the earthly embodiment of Zeus) brought the project to a halt, and the temple would remain incomplete for another two centuries.
Temple of Olympian Zeus
Corinthian colonnades. Pentelic marble. Begun 174 BCE. Athens