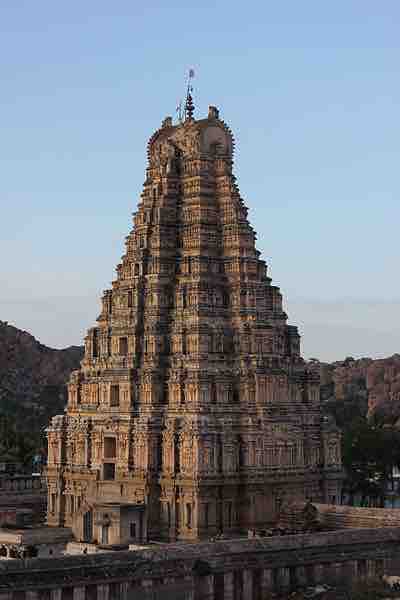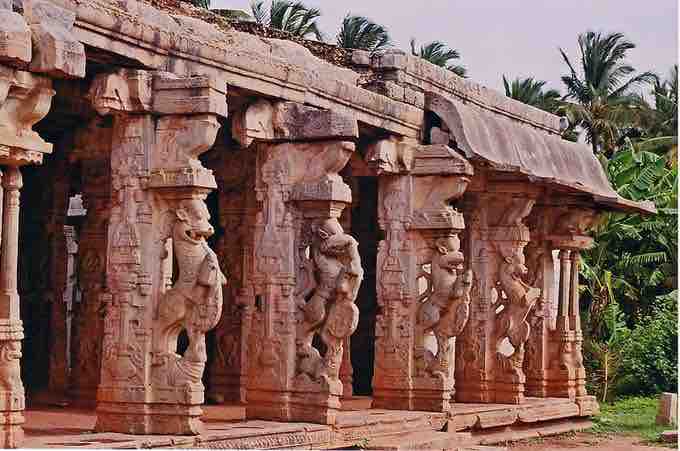Background: The Vijayanagar Empire
The Vijayanagar Empire was a Hindu empire based in the Deccan plateau region of South India. Established in 1336 by Harihara I (who ruled from 1336–1356 CE), it enjoyed its greatest political and cultural prominence under Emperor Krishna Deva Raya (who ruled from 1509–1529 CE) and lasted until 1646, when it was conquered by the Muslim Sultans of Bijapur and Golkonda.
The empire's patronage enabled its fine arts and literature to rise to new heights, and its legacy of sculpture, painting, and architecture influenced the development of the arts in South India long after the empire came to an end. There were great innovations in Hindu temple construction during this period, and many diverse temple building traditions and styles in South India came together in the Vijayanagar style of architecture, the finest examples of which are to be found in the capital Hampi.
Vijayanagar Architecture
Vijayanagar era architecture can be broadly classified into religious, courtly, and civic architecture. Its style is a harmonious combination of the Chalukya, Hoysala, Pandya, and Chola styles that evolved in earlier centuries and represents a return to the simplicity and serenity of the past. Preferred for its durability, local hard granite was the building material of choice, as it had been for the Badami Chalukyas; however, soapstone, which was soft and easily carved, was also used for reliefs and sculptures.
Temples
Vijayanagar temples are surrounded by strong enclosures and characterized by ornate pillared kalyanamandapa (marriage halls); tall rayagopurams (carved monumental towers at the entrance of the temple) built of wood, brick, and stucco in the Chola style; and adorned with life-sized figures of gods and goddesses. This dravida style became popular during the reign of Krishnadeva Raya and is seen in South Indian temples constructed over the next two centuries.
Vijayanagar temples are also known for their carved pillars, which depict charging horses, figures from Hindu mythology, and yali (hippogriphs). Some of the larger temples are dedicated to a male deity, with a separate shrine intended for the worship of his female counterpart. Some famous temples exemplifying the Vijayanagar style include the Virupaksha Temple at Hampi and the Hazara Rama temple of Deva Raya I.

Virupaksha Temple, Hampi
This temple has a particularly fine example of the tall, ornate rayagopuram popularized by Vijayanagar architecture.

Chandikesvara Temple in Hampi
Pillars of Vijayanagar temples are often engraved with images of yali, or hippogriffs.
Palaces and Courtly Architecture
No royal palace structures from the Vijayanagar period have survived intact, and most of what is known about them has been drawn from archaeological excavations at Hampi. Most of the palaces faced east or north and stood within compounds surrounded by high, tapering stone and earth walls. They were built on raised granite platforms with multiple tiers of mouldings decorated with carved friezes. Palaces usually spanned multiple levels and had tall flights of stairs flanked on either side by balustrades carved with yali and elephants. Pillars and beams were made of wood and the roofs of brick and lime concrete. The courtly architecture of Vijayanagar was generally made of mortar mixed with stone rubble and often shows secular styles with Islamic-influenced arches, domes, and vaults.